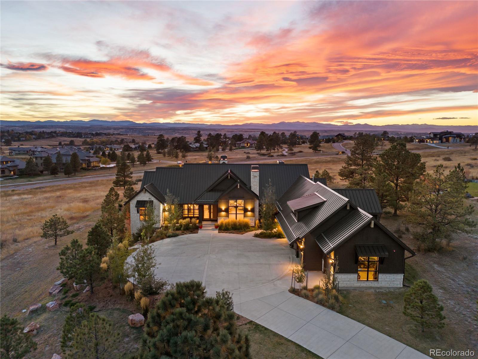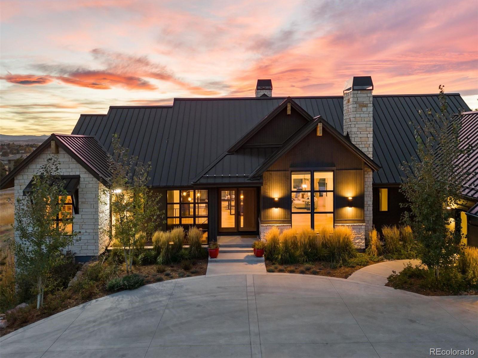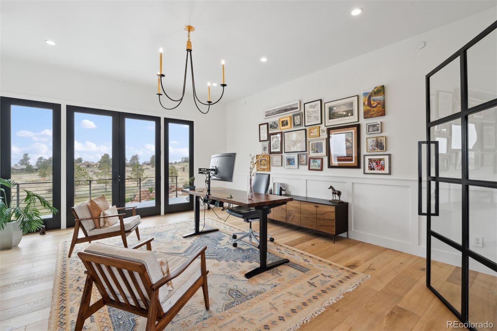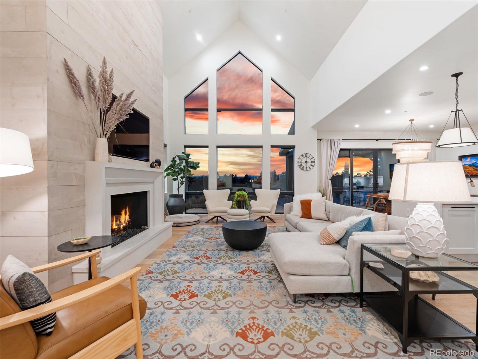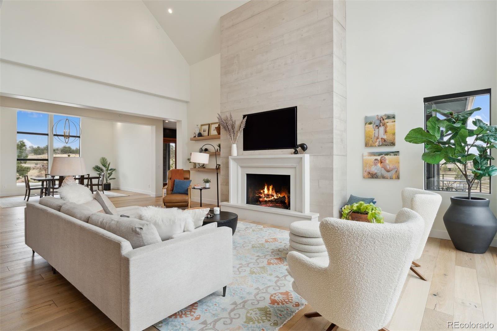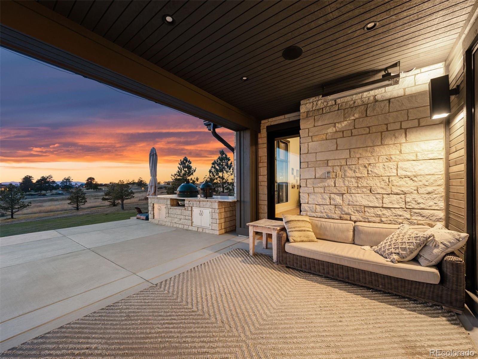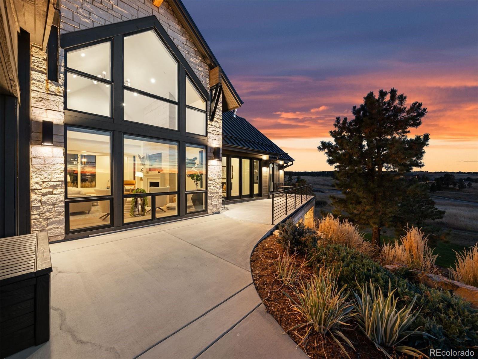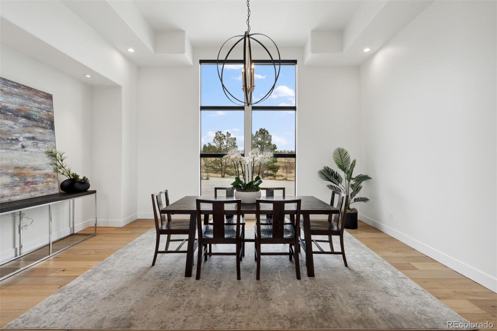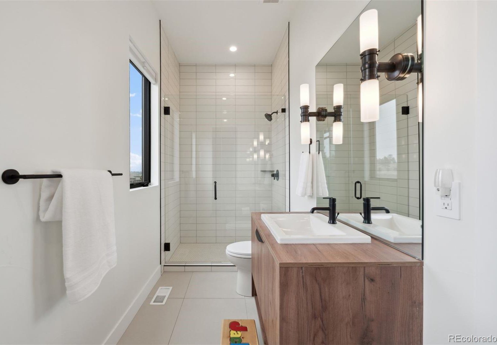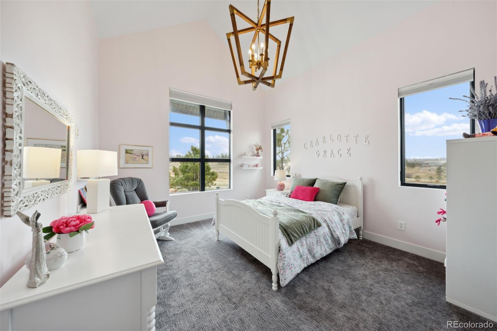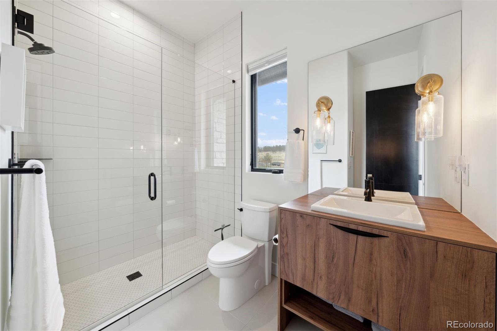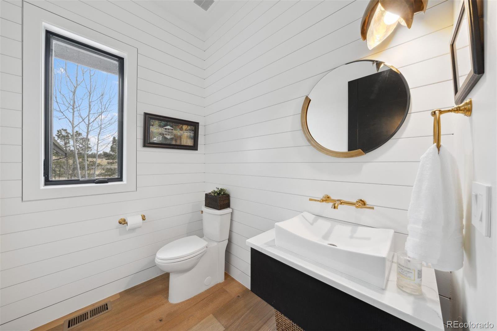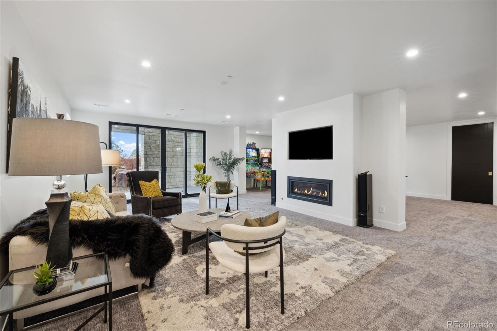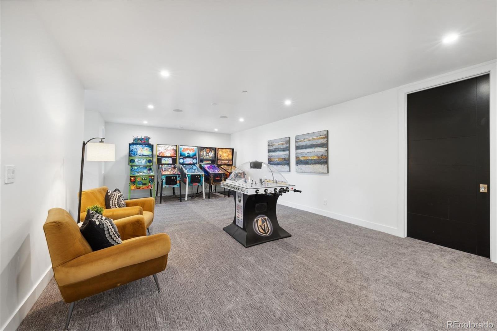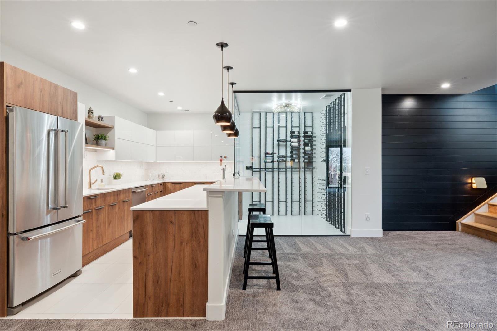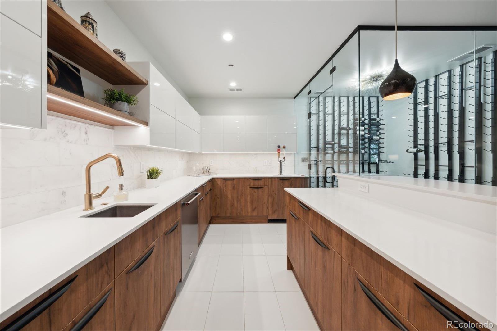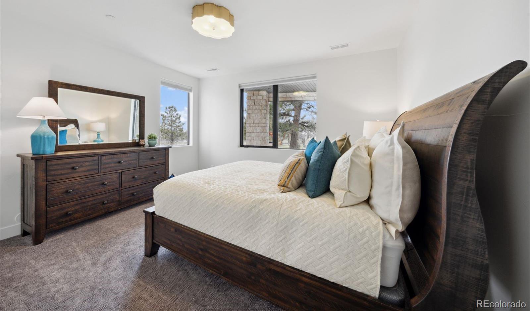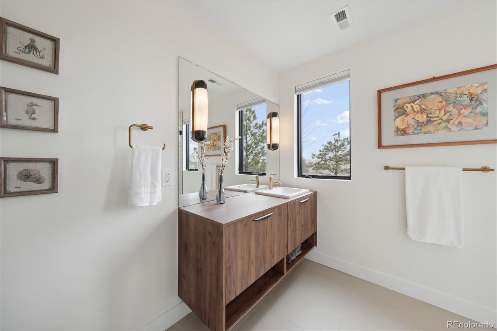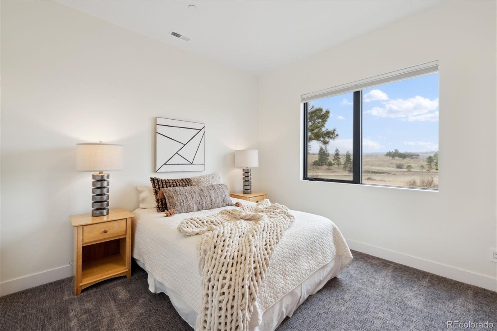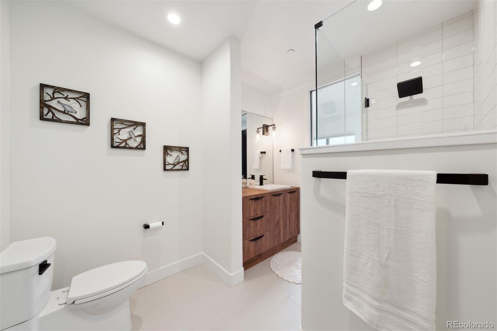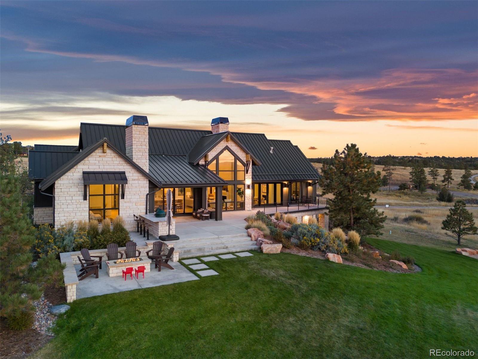7329 Eagle Moon Court, Parker, CO 80134
- $3,500,000
- 5
- BD
- 6
- BA
- 7,064
- SqFt
Courtesy of LIV Sotheby's International Realty . schadwick@livsothebysrealty.com,303-829-4713
- List Price
- $3,500,000
- Type
- Single Family Residential
- Status
- ACTIVE UNDER CONTRACT
- MLS Number
- 1984913
- Bedrooms
- 5
- Bathrooms
- 6
- Finished Sqft
- 7,064
- Above Grade Sqft
- 5088
- Total Sqft
- 9289
- Subdivision
- Colorado Golf Club
- Sub-Area
- Colorado Golf Club
- Year Built
- 2019
Property Description
As stunning outside as it is in, if you're looking for a statement-making home with peak-to-peak views from every room, this open concept custom 5 bed | 6 bath retreat in the prestigious Colorado Golf Club is it. This inviting dual walkout modern farmhouse has 270 degree sunrise to sunset views and expansive indoor-outdoor entertaining spaces. An architect's design, this retreat beautifully integrates privacy with natural light, views, vaulted ceilings, floor to ceiling windows, 7.5” French white oak floors, and 4 fireplaces. The main level features a great room with 23’ ceiling, open fireplace, dine-in chef’s kitchen, huge pantry, dining room for 12, office with custom iron & glass doors, fireplace, sunrise and sunset views, two more en suite bedrooms, powder room and a grocery drop zone. The expansive main floor primary suite has a vaulted ceiling, gas fireplace, coffee bar, and exterior access, as well as a huge bathroom complete with giant closet and adjacent oversized laundry flowing to mudroom. 4 sets of french and sliding doors continue out to the most enviable back yard in CGC incorporating vast outdoor living spaces, an outdoor kitchen with built-in seating and XL green egg, professional landscaping, heaters, and firepit for 8 for a genuine Colorado lifestyle. The lower level boasts a walkout mountain-view family room opening to a large patio and flat yard, rec room, wet bar with kegerator, fridge, dishwasher, climate controlled 250+ bottle wine room, and two en-suite bed/baths. Rare 2,225 sf of unfinished space offer many expansion possibilities in the lower level. The car lover has an oversized 4-bay garage with 900 sf bonus room above and a circular autocourt. Lutron lighting, Sonos sound, and remote-operated window treatments. Open space makes the 2.46 acre lot read even larger, with fishing lake and walking trails close by. This meticulously maintained custom home blends the functionality and creative elements that every discerning homeowner demands.
Additional Information
- Taxes
- $23,066
- School District
- Douglas RE-1
- Elementary School
- Northeast
- Middle School
- Sagewood
- High School
- Ponderosa
- Garage Spaces
- 4
- Parking Spaces
- 4
- Parking Features
- Concrete, Floor Coating, Insulated Garage
- Style
- Contemporary, Rustic Contemporary
- Basement
- Finished, Full, Walk-Out Access
- Basement Finished
- Yes
- Total HOA Fees
- $422
- Type
- Single Family Residence
- Amenities
- Gated, Security, Trail(s)
- Sewer
- Public Sewer
- Lot Size
- 107,157
- Acres
- 2.46
- View
- Mountain(s)
Mortgage Calculator

The content relating to real estate for sale in this Web site comes in part from the Internet Data eXchange (“IDX”) program of METROLIST, INC., DBA RECOLORADO® Real estate listings held by brokers other than Real Estate Company are marked with the IDX Logo. This information is being provided for the consumers’ personal, non-commercial use and may not be used for any other purpose. All information subject to change and should be independently verified. IDX Terms and Conditions
