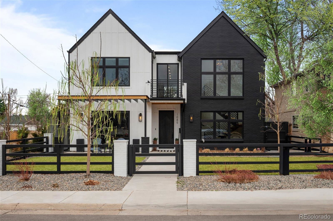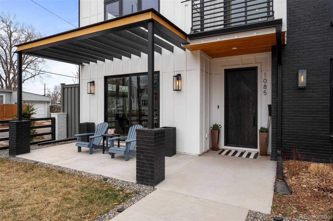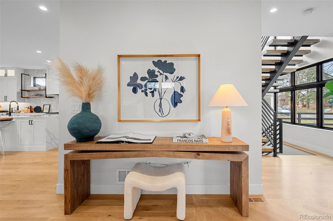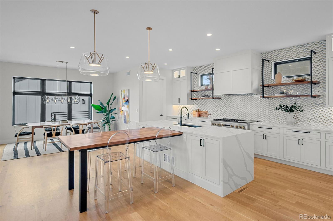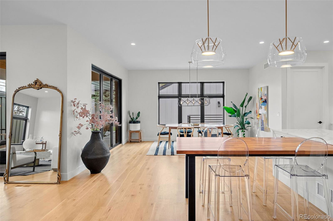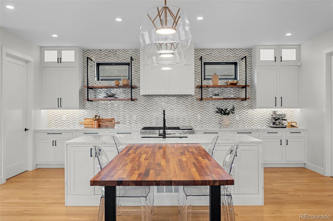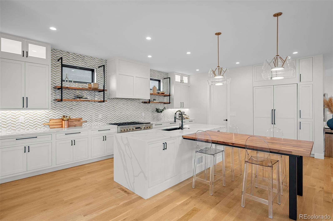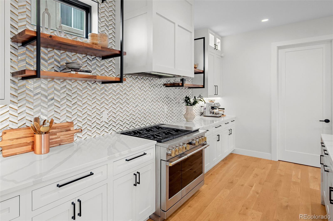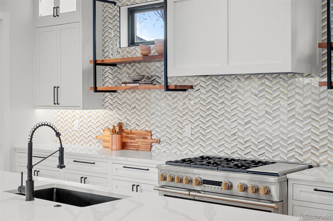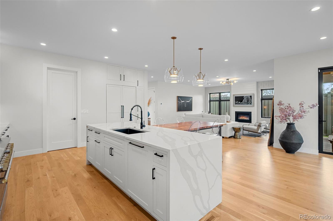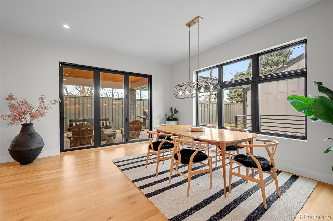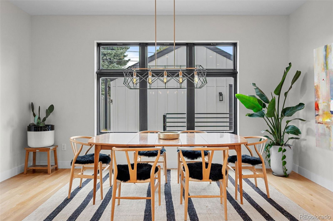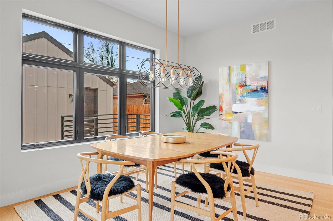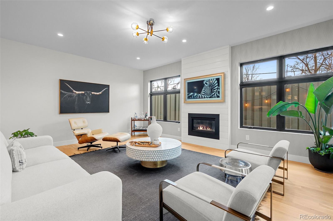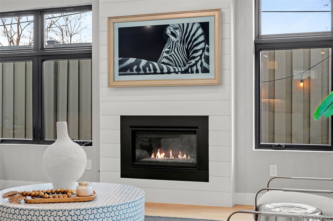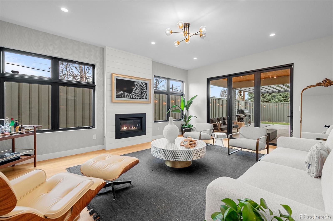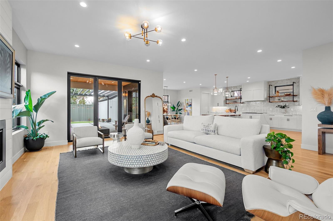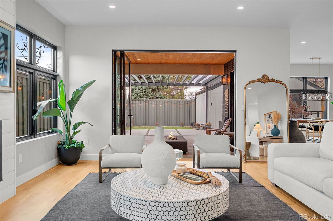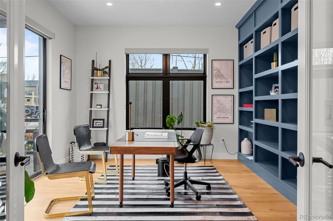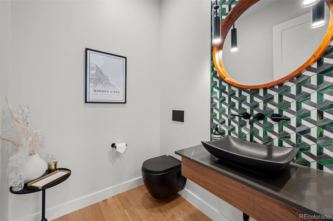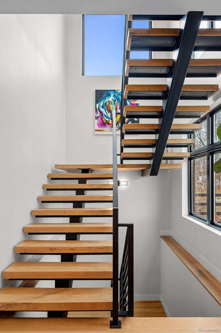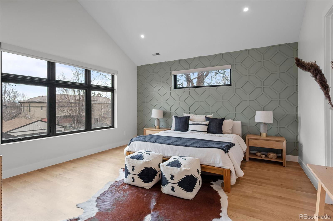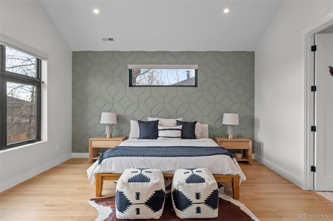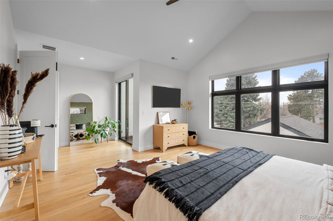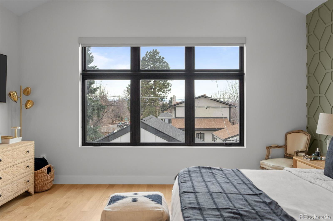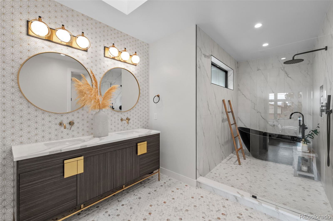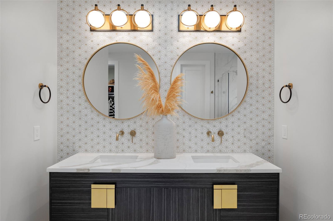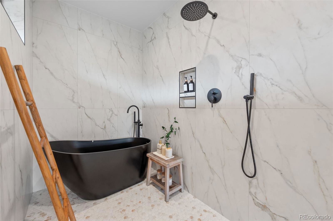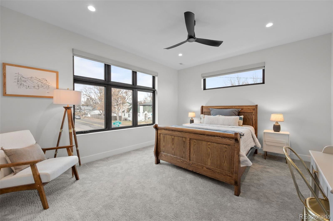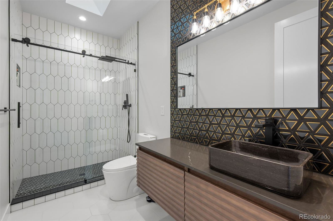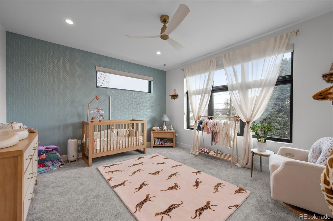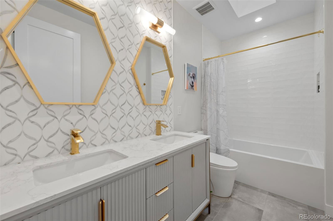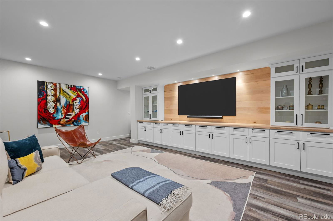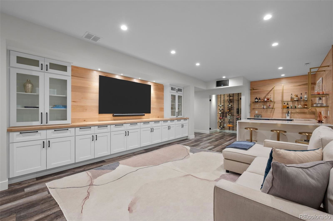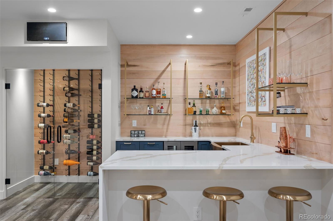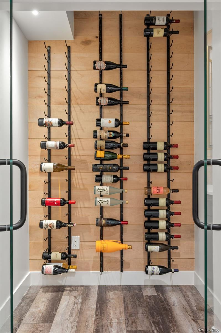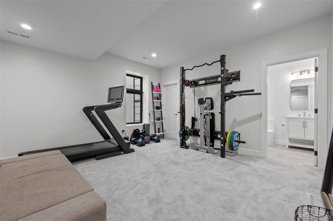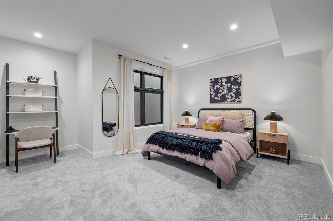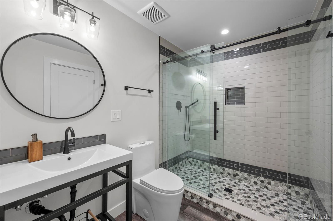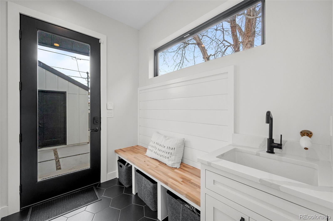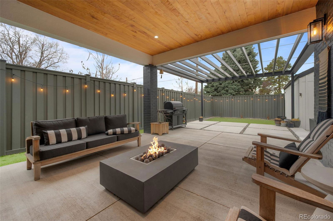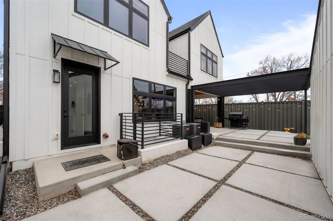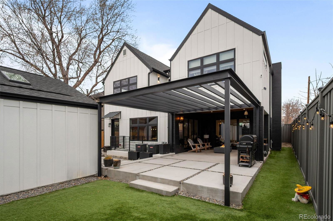1085 S Cook Street, Denver, CO 80209
- $2,475,000
- 5
- BD
- 5
- BA
- 5,140
- SqFt
Courtesy of Compass - Denver . helmweaverhelm@compass.com,303-870-9930
- List Price
- $2,475,000
- Type
- Single Family Residential
- Status
- ACTIVE
- MLS Number
- 2365087
- Bedrooms
- 5
- Bathrooms
- 5
- Finished Sqft
- 5,140
- Above Grade Sqft
- 3487
- Total Sqft
- 5140
- Subdivision
- Belcaro
- Sub-Area
- Belcaro
- Year Built
- 2022
Property Description
Thoughtfully designed and impeccably crafted, this exquisite custom-built farmhouse seamlessly blends timeless architecture with sleek modern touches to create a warm, sophisticated retreat. Upon Entry you are greeted with an open floor plan flooded with natural light and wide-plank white oak hardwood flooring. An expansive great room flows effortlessly into a designer kitchen and dining area—all of which open to a large covered patio through dramatic wall-to-wall bi-fold glass doors, offering the perfect indoor-outdoor living and entertaining experience. The gourmet kitchen features top-of-the-line appliances, custom cabinetry, a waterfall quartz island and an integrated walnut breakfast table. A private office with built-ins completes the first floor. A floating steel and wood staircase leads you to the upper level, where you’ll find a generously wide and open hallway leading to two guest en-suites with walk-in closets. The luxurious primary suite is a sanctuary of comfort, complete with a private balcony, his-and-hers custom walk-in closets, and a spa-worthy bathroom with a freestanding soaking tub and a statement glass-enclosed shower. The fully finished basement offers a gorgeous bar area with beverage center and dishwasher, climate-controlled wine cellar, custom entertainment center, and two additional bedrooms with ensuite baths and walk-in closets. Additional highlights include a finished, heated two-car garage with EV Charging station, full iron fencing in front yard for privacy, Privacy side wall and security gate in back yard. Every inch of this home showcases meticulous craftsmanship, high-end finishes, and thoughtful design. Located just minutes from Cherry Creek, Washington Park, and the best of Denver’s shopping, dining, and recreation. ****Seller will offer a $50,000 concession toward Buyer's interest rate buy-down with a mutually accepted offer.
Additional Information
- Taxes
- $11,235
- School District
- Denver 1
- Elementary School
- Cory
- Middle School
- Merrill
- High School
- South
- Garage Spaces
- 2
- Parking Spaces
- 2
- Parking Features
- Electric Vehicle Charging Station(s), Exterior Access Door, Finished Garage, Heated Garage, Insulated Garage, Lighted, Oversized
- Style
- Contemporary
- Basement
- Finished
- Basement Finished
- Yes
- Type
- Single Family Residence
- Sewer
- Public Sewer
- Lot Size
- 6,250
- Acres
- 0.14
Mortgage Calculator

The content relating to real estate for sale in this Web site comes in part from the Internet Data eXchange (“IDX”) program of METROLIST, INC., DBA RECOLORADO® Real estate listings held by brokers other than Real Estate Company are marked with the IDX Logo. This information is being provided for the consumers’ personal, non-commercial use and may not be used for any other purpose. All information subject to change and should be independently verified. IDX Terms and Conditions
