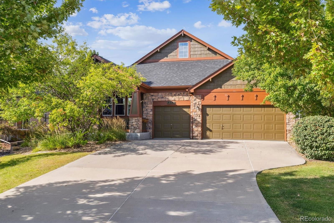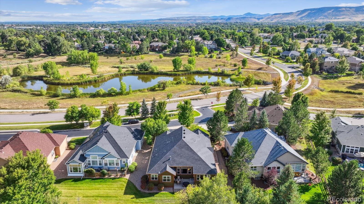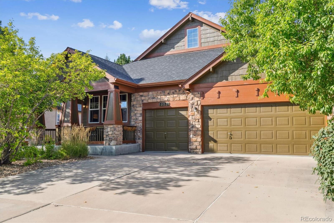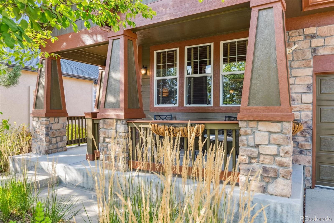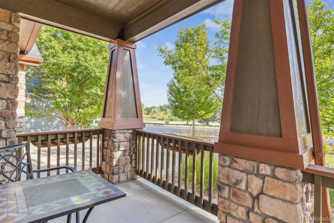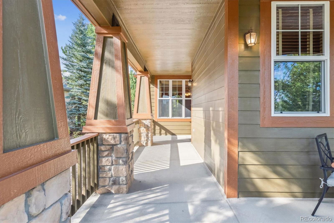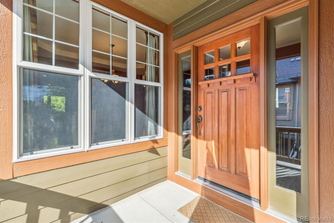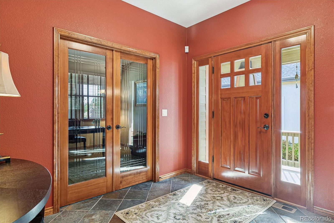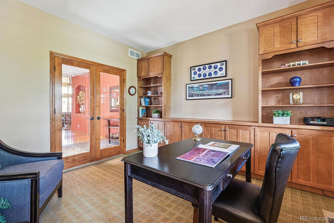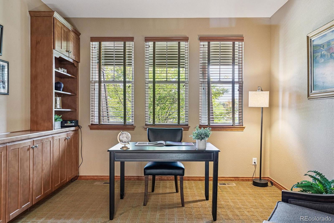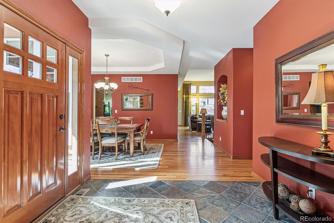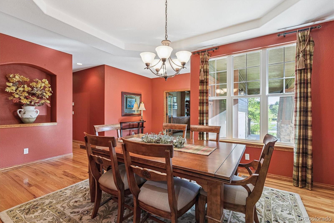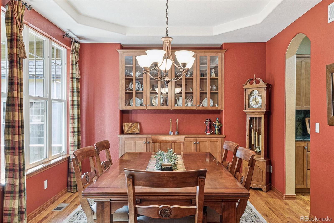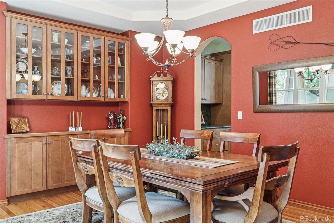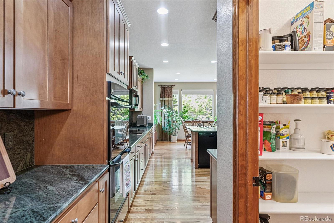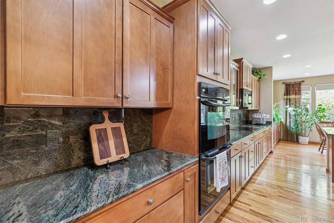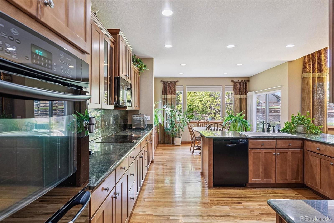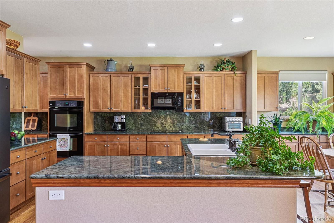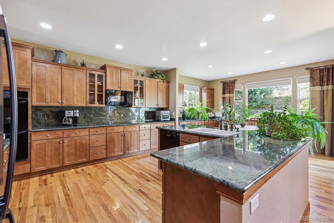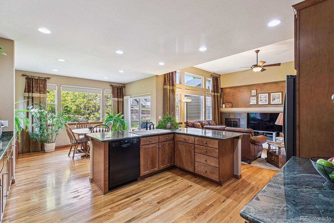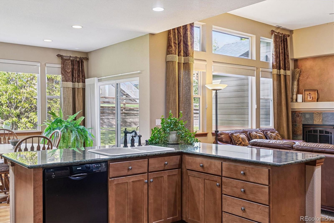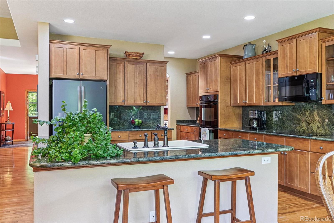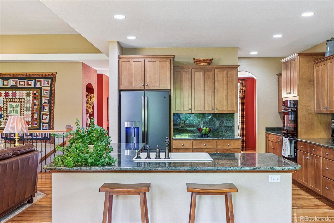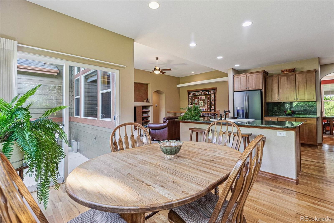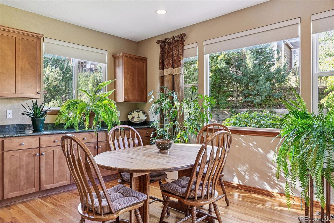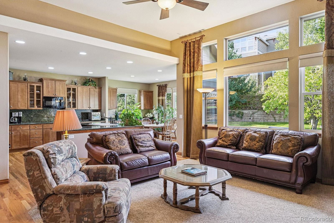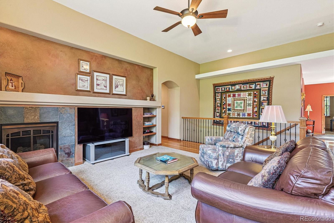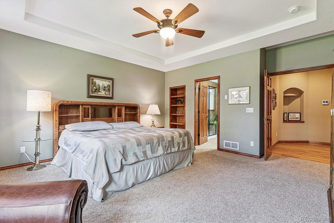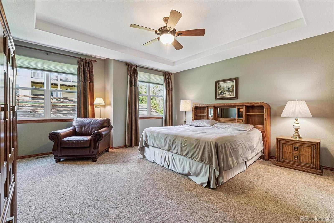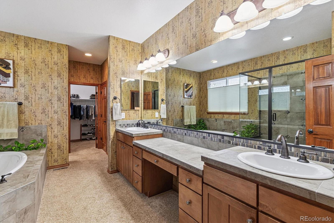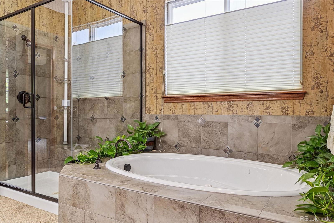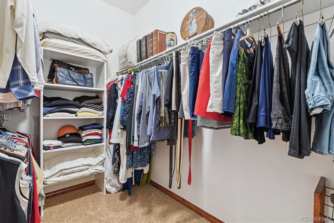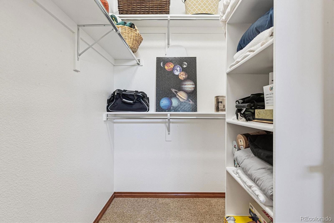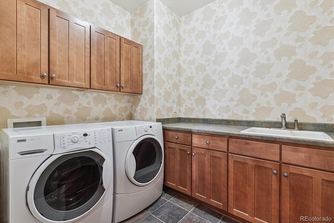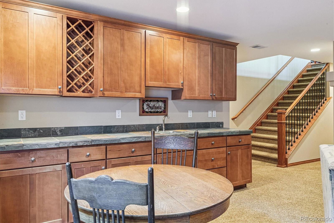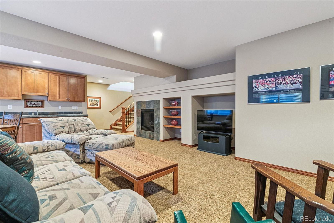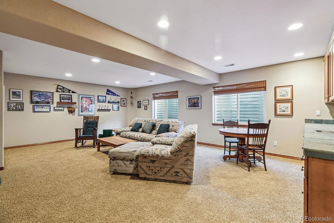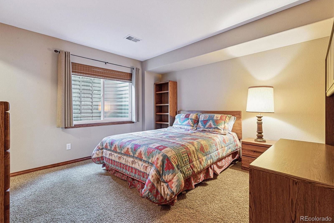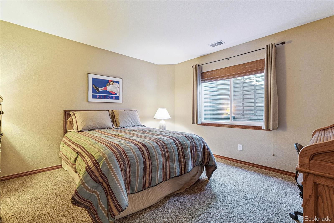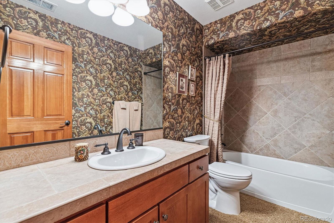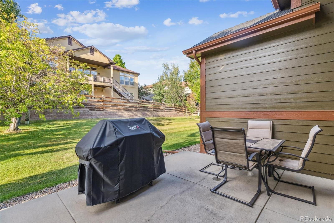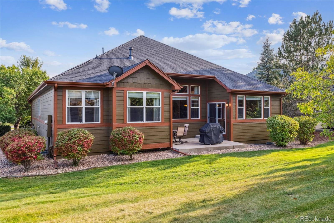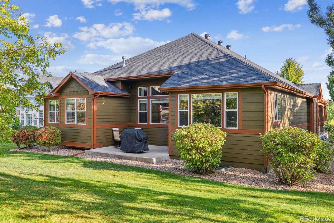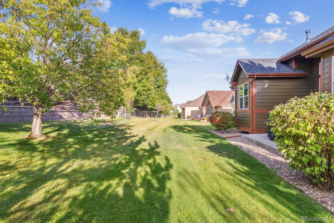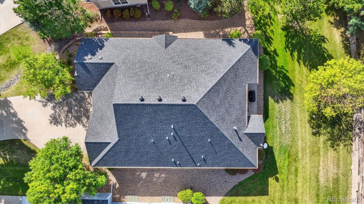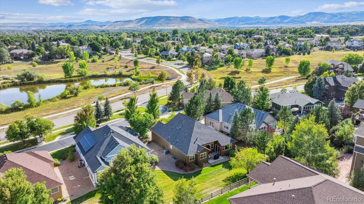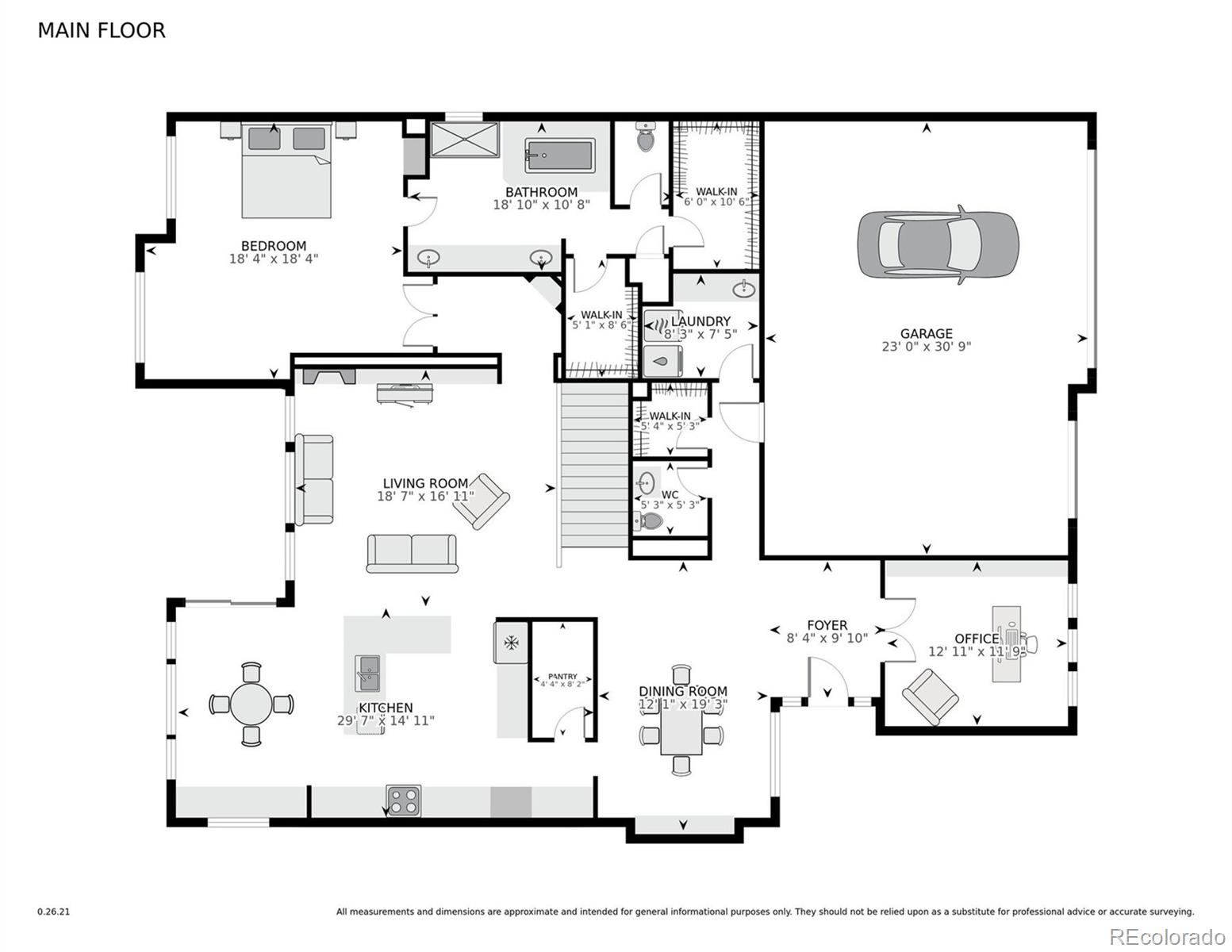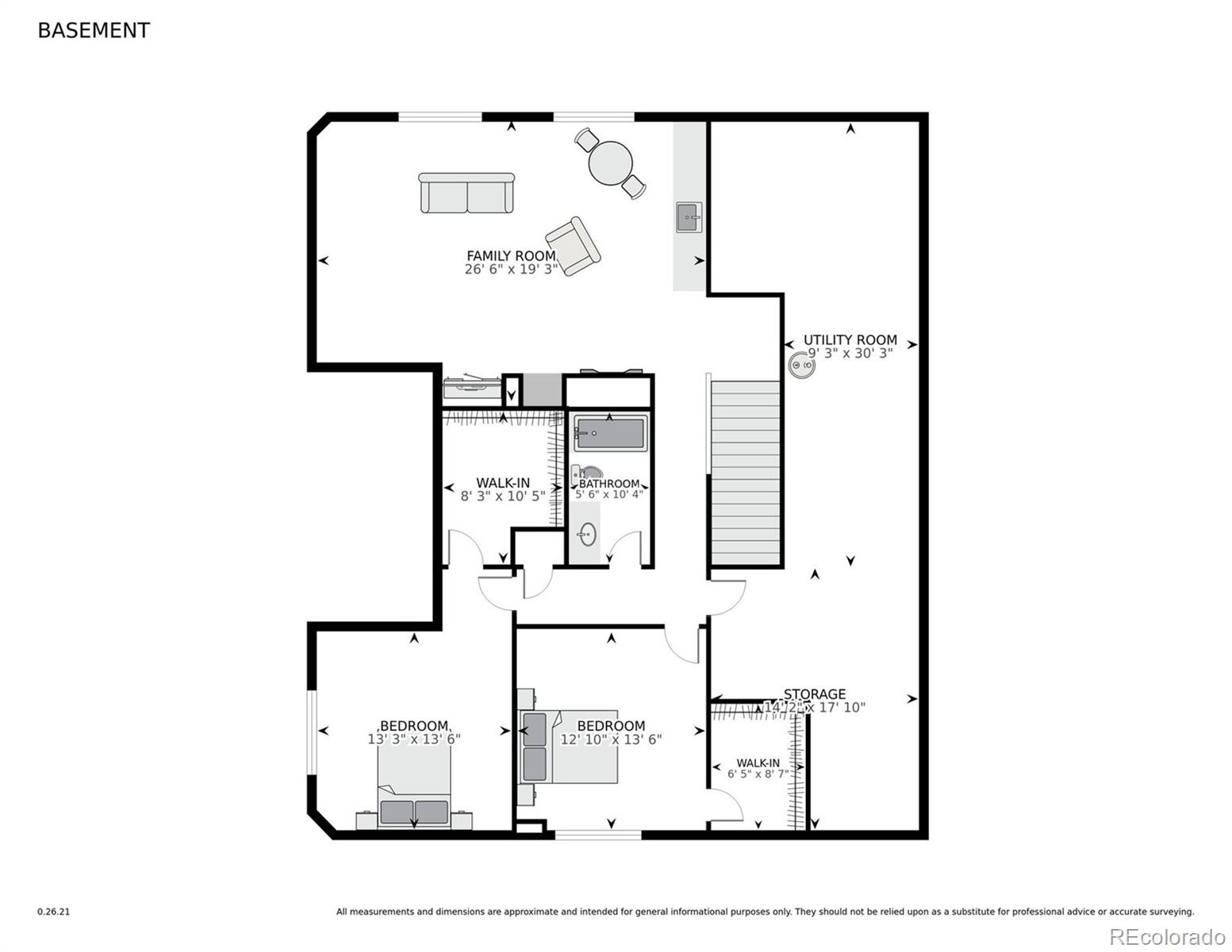7570 Loveland Circle, Arvada, CO 80007
- $1,050,000
- 3
- BD
- 3
- BA
- 3,230
- SqFt
Courtesy of RE/MAX Alliance . Terry@UtzingerGroup.com,303-888-9555
- List Price
- $1,050,000
- Type
- Single Family Residential
- Status
- ACTIVE
- MLS Number
- 3028093
- Bedrooms
- 3
- Bathrooms
- 3
- Finished Sqft
- 3,230
- Above Grade Sqft
- 2124
- Total Sqft
- 3986
- Subdivision
- Saddle Brook
- Sub-Area
- Saddle Brook
- Year Built
- 2006
Property Description
This gorgeous former model home sits across the street from the community park & pond in one of Saddle Brook’s prime locations! If you’re looking for a ranch style patio home that has been meticulously maintained, this is the one for you! The kitchen is an entertainer’s dream with a huge island, coffee/beverage bar, built-in buffet in the breakfast nook, tons of cabinetry, slab granite counters, and a walk-in pantry. The great room has a gas fireplace, and the dining room has a built-in china cabinet. The spacious primary bedroom suite has dual walk-in closets and a 5-piece bath with jetted soaking tub and walk-in shower. For those that work from home, you’ll love the office with french doors and built-ins. The laundry room has built-in cabinetry, a utility sink, and the washer & dryer are included. The professionally finished basement has a spacious family room with gas fireplace and wet bar, 2 bedrooms, a full bath, and plenty of storage space. The north-facing back patio is the perfect place to relax on a hot summer day or sip your morning coffee on the front porch overlooking the pond! 690 sqft, 3 car attached garage. Gleaming hardwood floors. Six panel doors. New 96% 2 stage furnace and 5 stage A/C in January 2024. New exterior paint in September 2024. New roof in September 2021. This is maintenance free living at its best with lawn care and snow removal covered by the HOA! You'll find miles of walking & biking trails, parks, the Arvada Indoor Equestrian Center, and West Woods Golf Club all nearby.
Additional Information
- Taxes
- $4,274
- School District
- Jefferson County R-1
- Elementary School
- West Woods
- Middle School
- Drake
- High School
- Ralston Valley
- Garage Spaces
- 3
- Parking Spaces
- 3
- Basement
- Crawl Space, Finished
- Basement Finished
- Yes
- Total HOA Fees
- $295
- Type
- Single Family Residence
- Sewer
- Public Sewer
- Lot Size
- 3,615
- Acres
- 0.08
- View
- Lake
Mortgage Calculator

The content relating to real estate for sale in this Web site comes in part from the Internet Data eXchange (“IDX”) program of METROLIST, INC., DBA RECOLORADO® Real estate listings held by brokers other than Real Estate Company are marked with the IDX Logo. This information is being provided for the consumers’ personal, non-commercial use and may not be used for any other purpose. All information subject to change and should be independently verified. IDX Terms and Conditions
