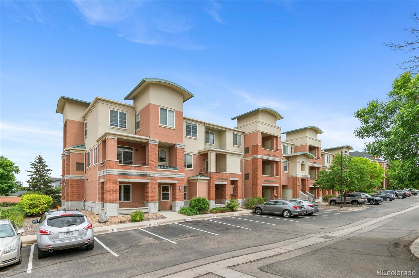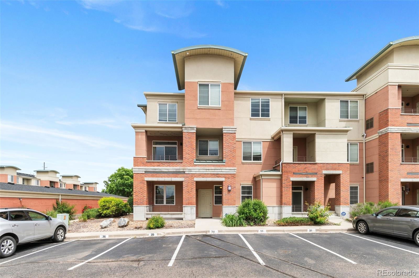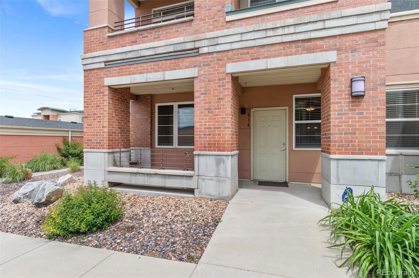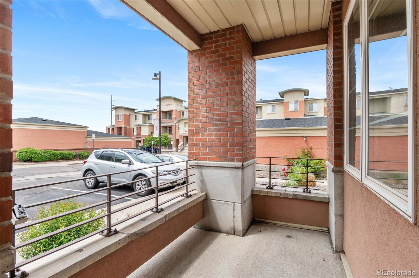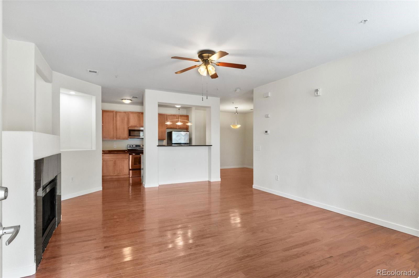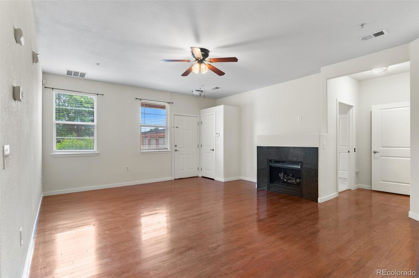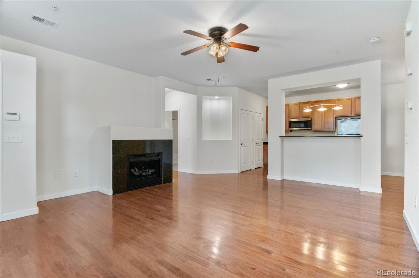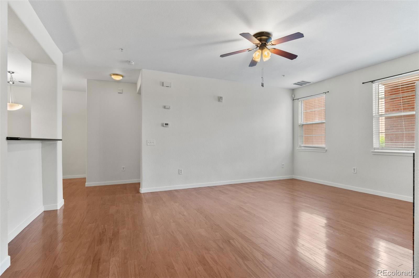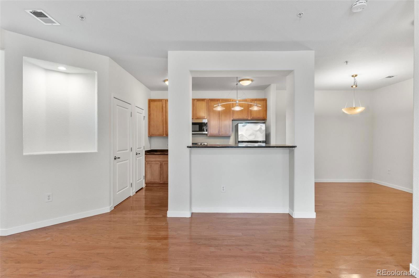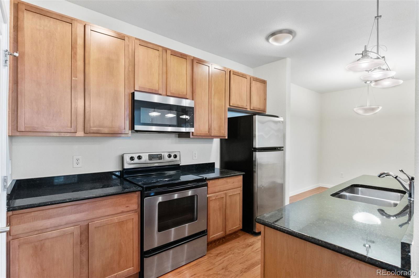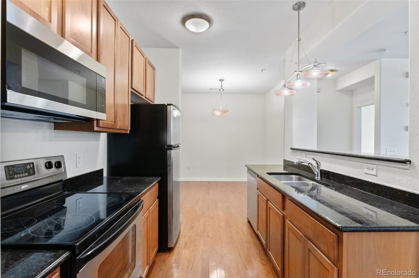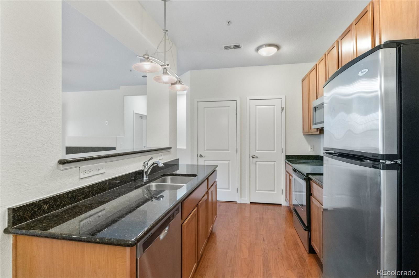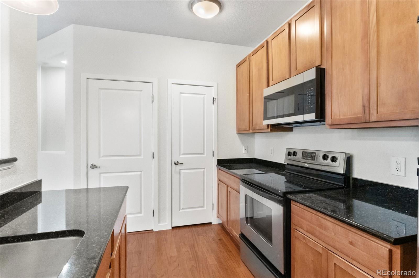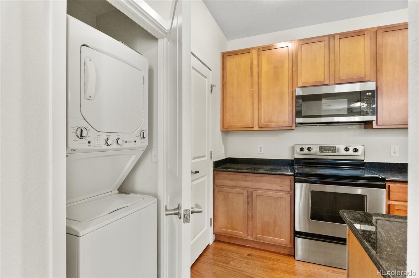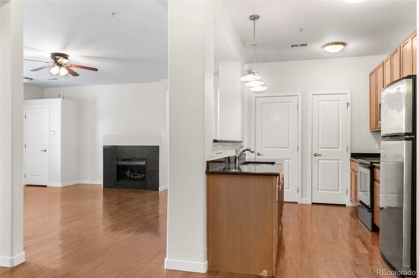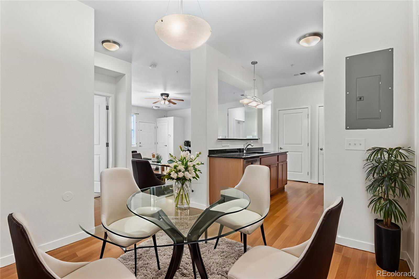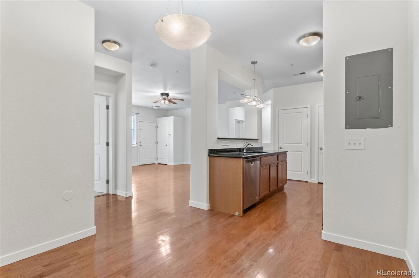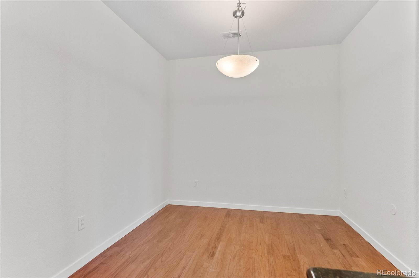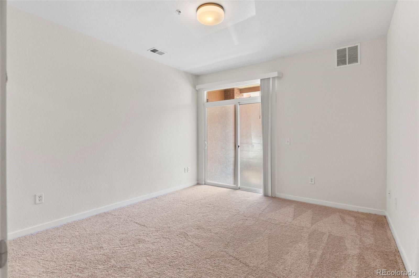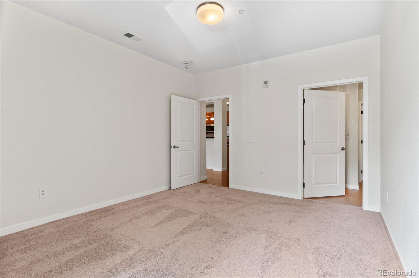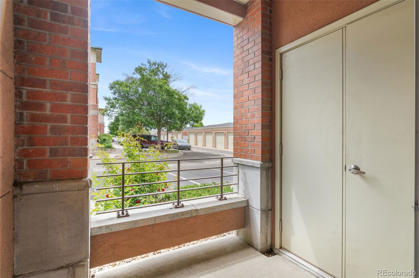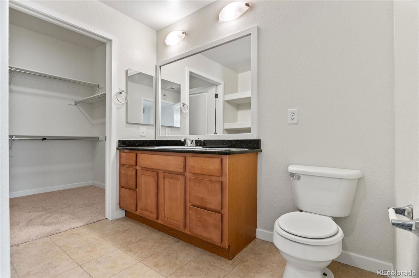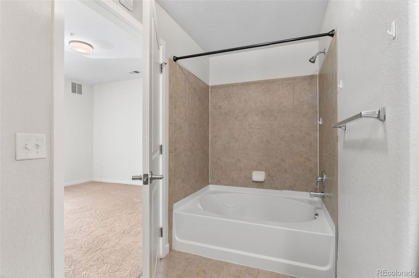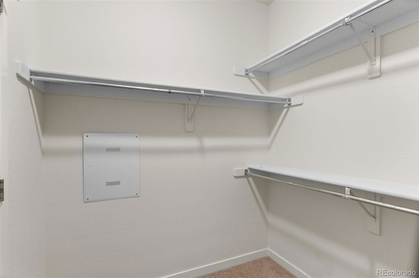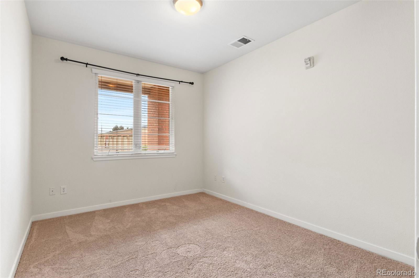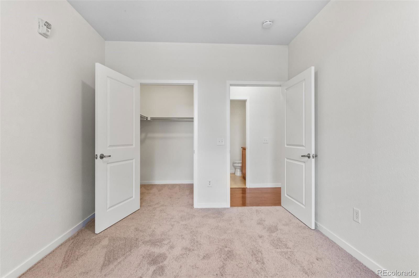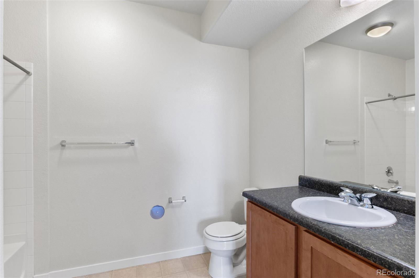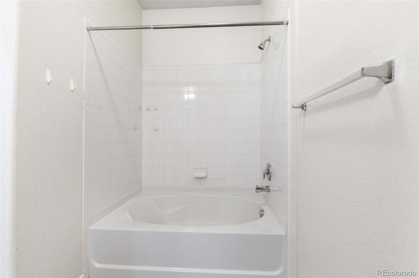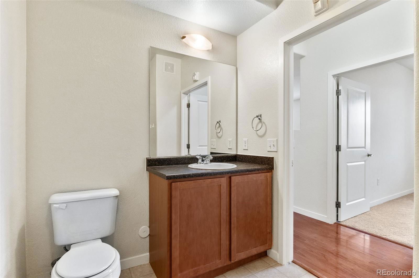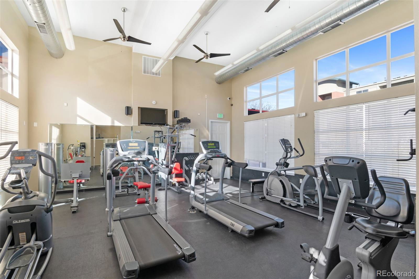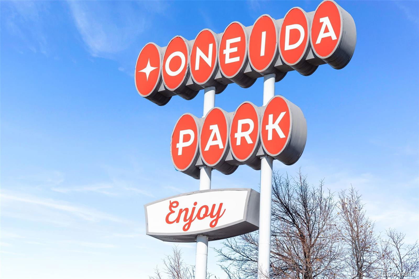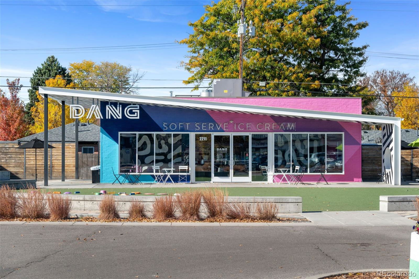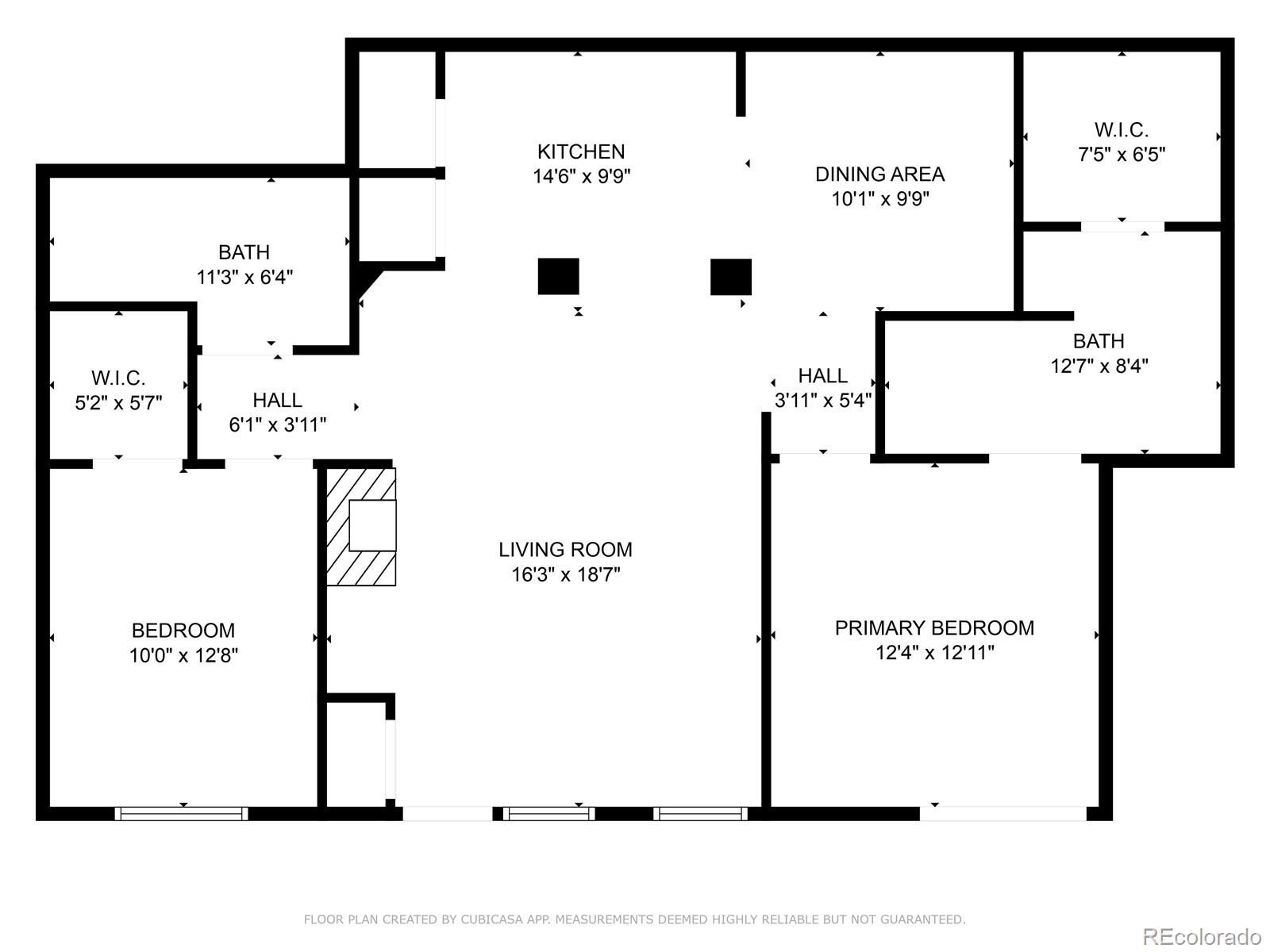4100 Albion Street Unit 614, Denver, CO 80216
- $324,900
- 2
- BD
- 2
- BA
- 1,176
- SqFt
Courtesy of Keller Williams DTC . liz.waldmann@gmail.com,303-771-7500
- List Price
- $324,900
- Price Change
- ▼ $2,600 1752185832
- Type
- Condo
- Status
- ACTIVE
- MLS Number
- 3648464
- Bedrooms
- 2
- Bathrooms
- 2
- Finished Sqft
- 1,176
- Above Grade Sqft
- 1176
- Total Sqft
- 1176
- Subdivision
- Park Hill Village Condos
- Sub-Area
- Park Hill Village Condos
- Year Built
- 2007
Property Description
Welcome to this spacious and sunny, 2 bed, 2 bath main floor lock and leave unit that is the largest model in the complex and it shows. The open layout features wood flooring in the main living areas, fresh paint throughout, and brand new carpet in the bedrooms. The kitchen is updated with granite countertops and stainless steel appliances, eat-in kitchen island, and both bedrooms come with walk-in closets—plus, the primary has its own en suite. Washer and dryer are in-unit, so no hauling laundry. You’ll also have two deeded parking spaces, a covered west facjng patio for catching sunsets, and access to a clubhouse with a pool, hot tub, and fitness center. Commuter-friendly with easy highway access and close to the light rail. Even better—you're just minutes from City Park, the Denver Nature and Sciencf Museum, and the shops and restaurants of North Park Hill and Central Park. And keep an eye out… a brand new park is coming soon just south of the complex.
Additional Information
- Taxes
- $1,605
- School District
- Denver 1
- Elementary School
- Smith Renaissance
- Middle School
- McAuliffe International
- High School
- East
- Total HOA Fees
- $360
- Type
- Condominium
- Amenities
- Clubhouse, Fitness Center, Pool, Spa/Hot Tub
Mortgage Calculator

The content relating to real estate for sale in this Web site comes in part from the Internet Data eXchange (“IDX”) program of METROLIST, INC., DBA RECOLORADO® Real estate listings held by brokers other than Real Estate Company are marked with the IDX Logo. This information is being provided for the consumers’ personal, non-commercial use and may not be used for any other purpose. All information subject to change and should be independently verified. IDX Terms and Conditions
