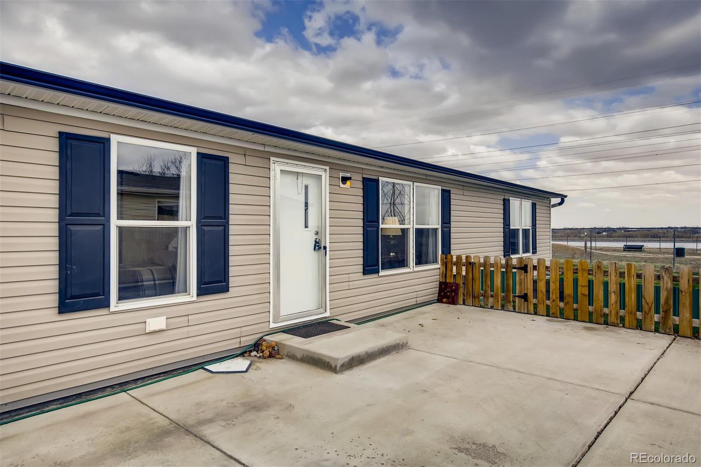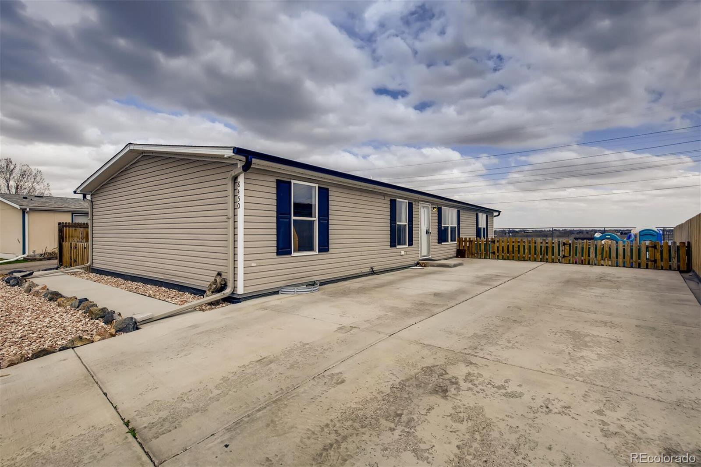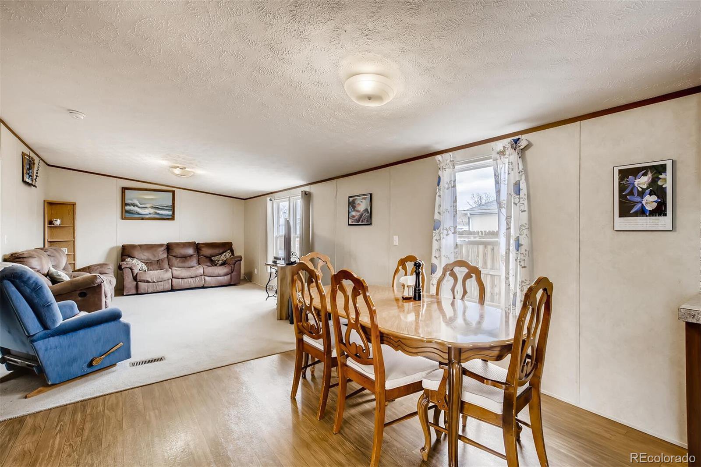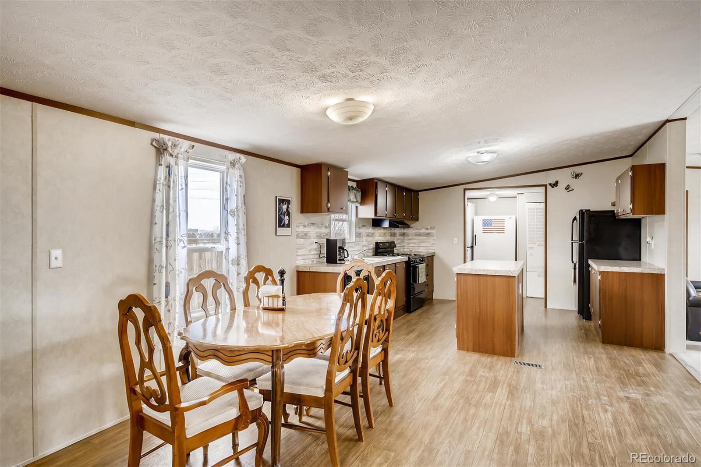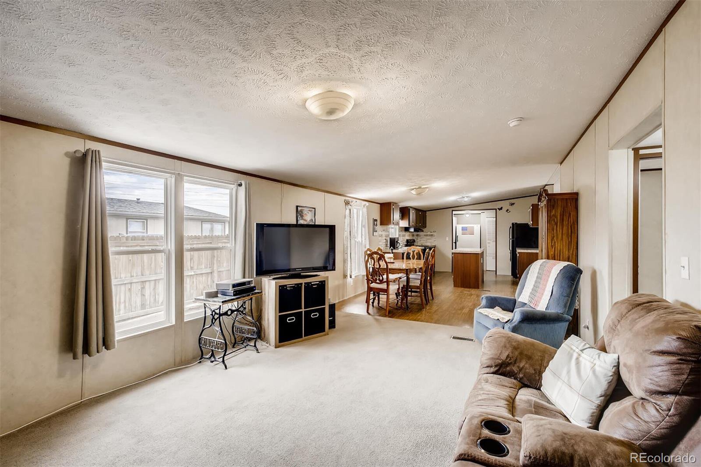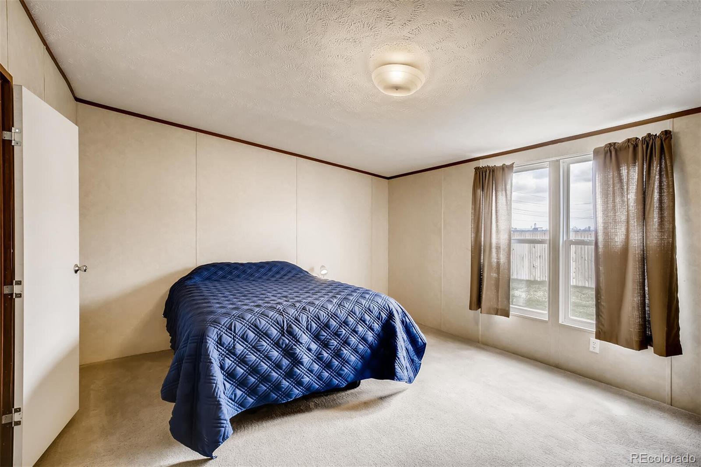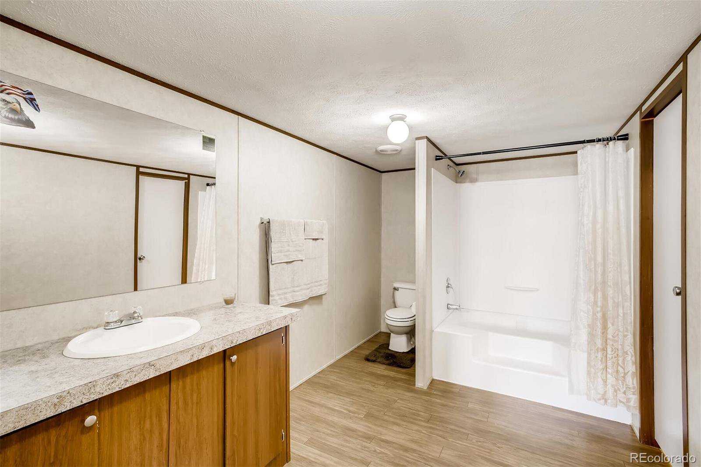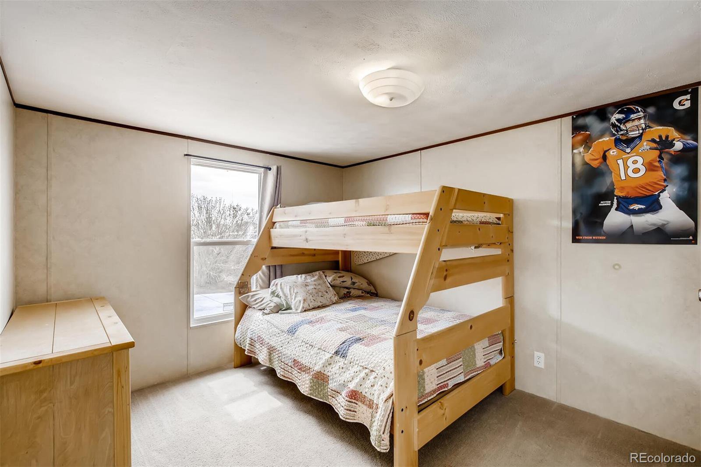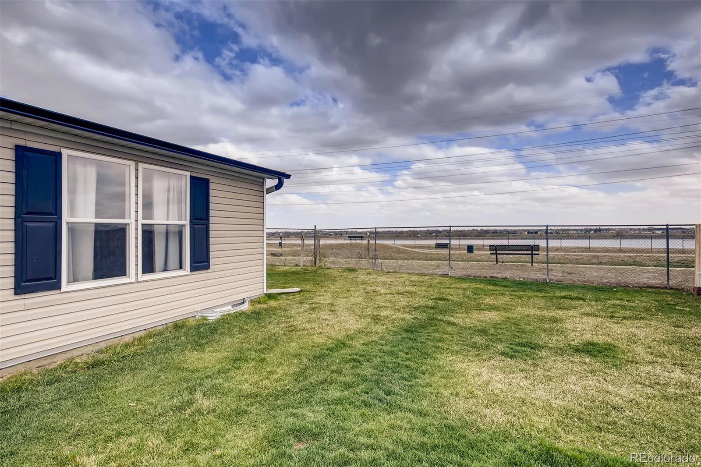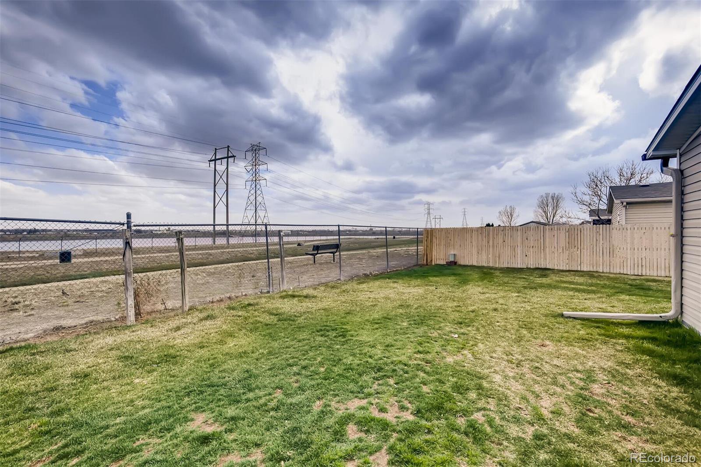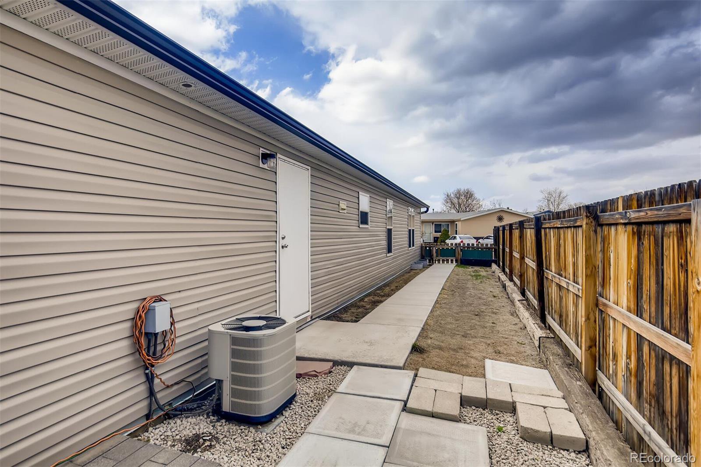8450 Harrison Way, Denver, CO 80229
- $330,000
- 3
- BD
- 2
- BA
- 1,620
- SqFt
Courtesy of Pulse Real Estate Group LLC .
Selling Office: Start Real Estate.- Sold Price
- $330,000
- List Price
- $280,000
- Closing Date
- May 04, 2021
- Type
- Single Family Residential
- Status
- CLOSED
- MLS Number
- 4852322
- Bedrooms
- 3
- Bathrooms
- 2
- Finished Sqft
- 1,620
- Above Grade Sqft
- 1620
- Total Sqft
- 1620
- Subdivision
- Riverdale Farm
- Sub-Area
- Riverdale Farm
- Year Built
- 2015
Property Description
Don't miss out on this awesome 3 bedroom, 2 bath home; which sits in the back of the subdivision creating more privacy and boasts amazing views. Large driveway can fit up to 6 cars. This 2015 home features large open floor plan, 2 separate living areas (living room & family room), the large kitchen has gas range, a lot of cabinet space, island, and all kitchen appliances included. Laundry room has washer & dryer included and additional space for pantry area. The huge master bedroom is bright, has large ensuite bathroom and walk-in closet. Home has additional two bedrooms. Back and side yards are totally fenced and there is a shed for extra storage. Central air conditioning for those hot summer days! Enjoy the amazing views of Thornton Gravel Ponds from backyard, short walk to fishing, easy access to Colorado Front Range Trail, close to light rail, easy access to down town. Low HOA.
Additional Information
- Taxes
- $256
- School District
- Mapleton R-1
- Elementary School
- Meadow K-8
- Middle School
- Meadow K-8
- High School
- Academy
- Parking Features
- Concrete
- Style
- Traditional
- Total HOA Fees
- $50
- Type
- Single Family Residence
- Amenities
- Clubhouse, Playground
- Sewer
- Public Sewer
- Lot Size
- 6,100
- Acres
- 0.14
- View
- Water
Mortgage Calculator

The content relating to real estate for sale in this Web site comes in part from the Internet Data eXchange (“IDX”) program of METROLIST, INC., DBA RECOLORADO® Real estate listings held by brokers other than Real Estate Company are marked with the IDX Logo. This information is being provided for the consumers’ personal, non-commercial use and may not be used for any other purpose. All information subject to change and should be independently verified. IDX Terms and Conditions
