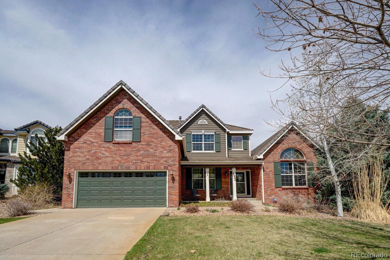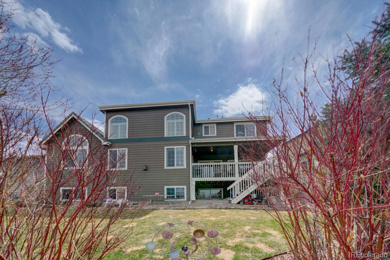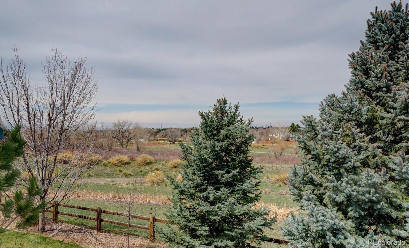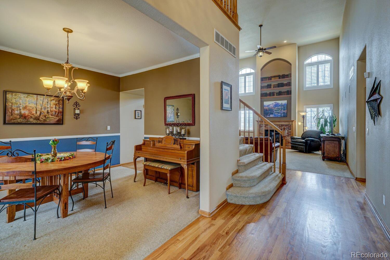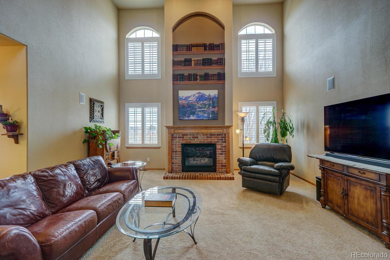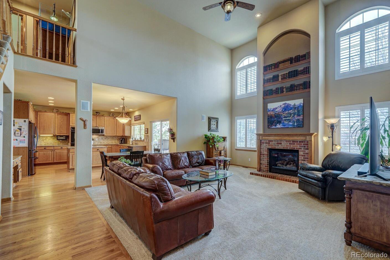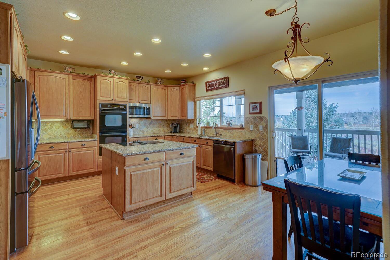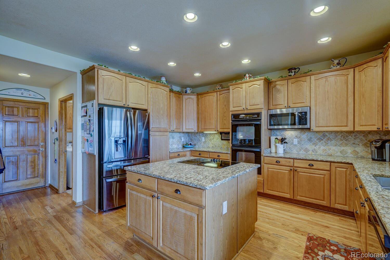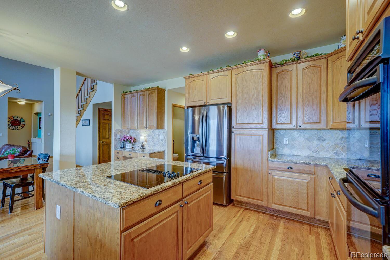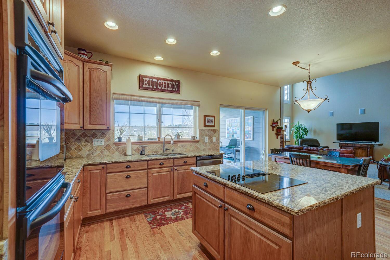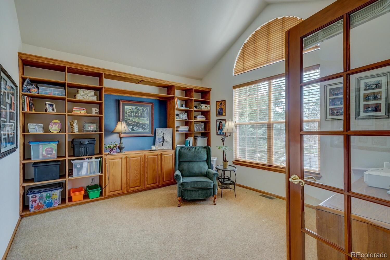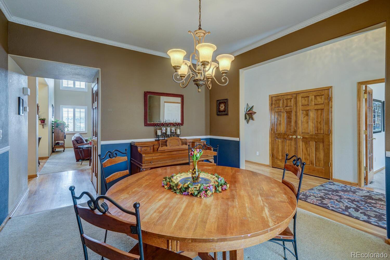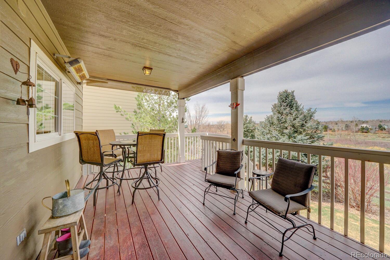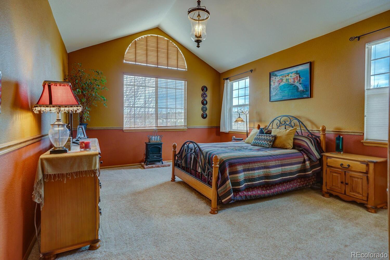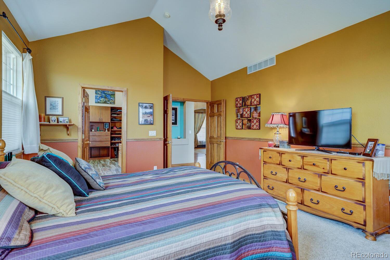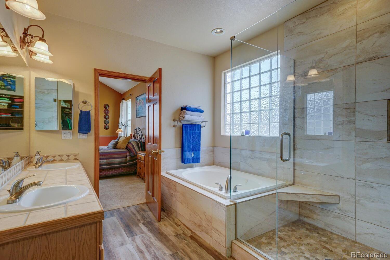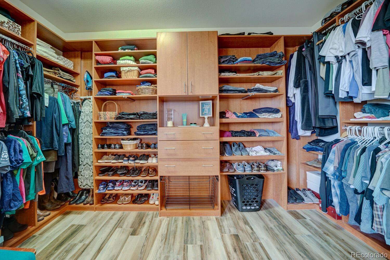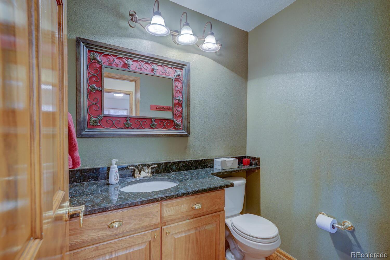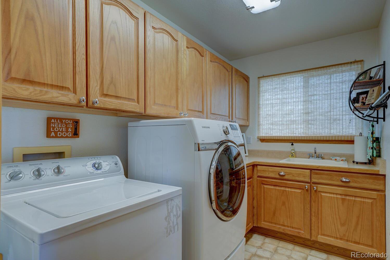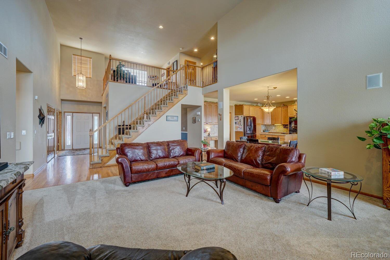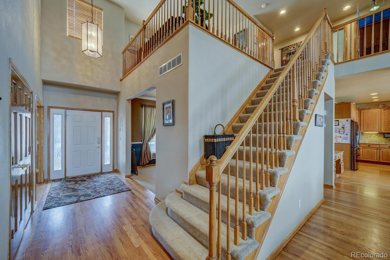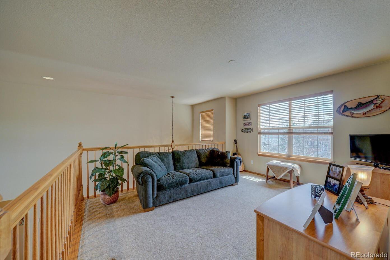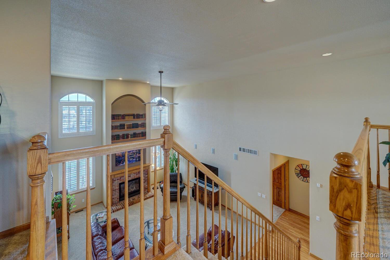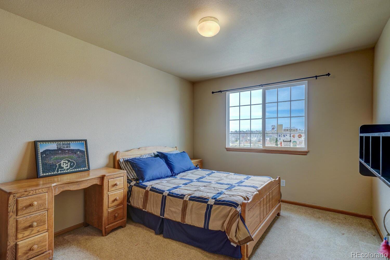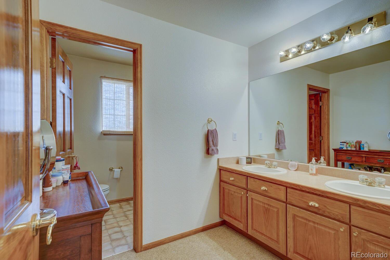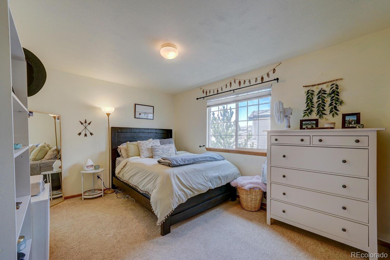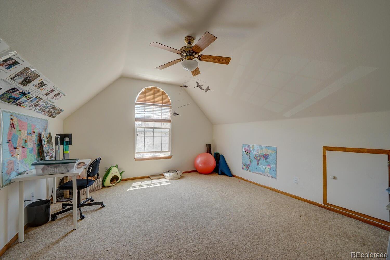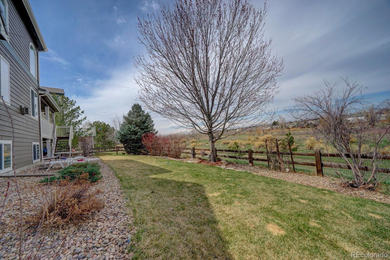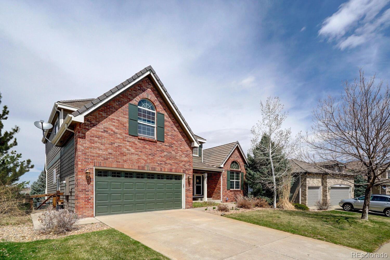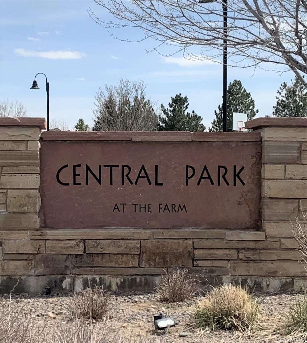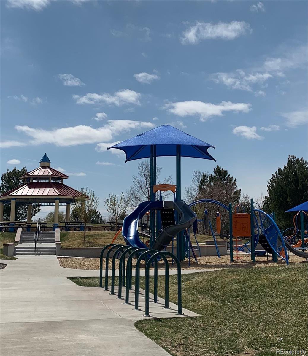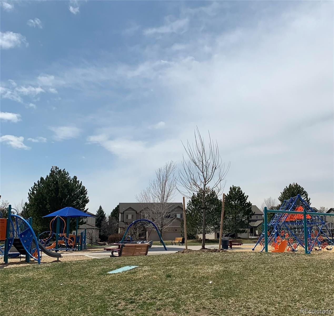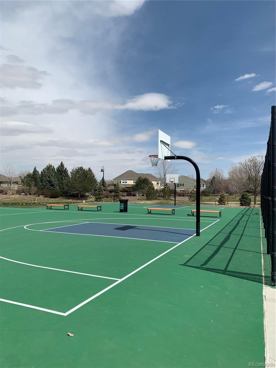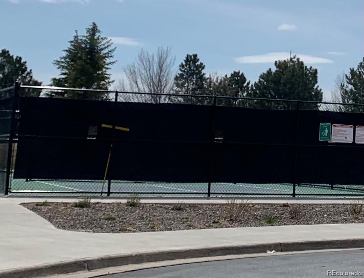6032 S Telluride Circle, Aurora, CO 80016
- $720,000
- 3
- BD
- 3
- BA
- 3,070
- SqFt
Courtesy of Corcoran Perry & Co. Realtors DTC .
Selling Office: Keller Williams DTC.- Sold Price
- $720,000
- List Price
- $700,000
- Closing Date
- May 25, 2021
- Type
- Single Family Residential
- Status
- CLOSED
- MLS Number
- 6037947
- Bedrooms
- 3
- Bathrooms
- 3
- Finished Sqft
- 3,070
- Above Grade Sqft
- 3070
- Total Sqft
- 4768
- Subdivision
- The Farm
- Sub-Area
- The Farm
- Year Built
- 2002
Property Description
This is HOME SWEET HOME! From the moment you step in the door, you will love everything about it! Oak, wood floors, and soaring ceilings grace this wonderful Richmond Diana Main Floor Master home. The large great room features a gas fireplace with a beautiful wood mantle and niche for your favorite piece of art. Enter the solid French doors to the large main floor master which adjoins the 5 piece bath with a large oval jetted tub, expanded and updated shower, and double vanity. The tile floor is heated. The large master closet features custom built-ins. The main floor study features built-in bookshelves and French Doors. There is a large formal dining room plus a dine-in area in the gourmet kitchen. The kitchen features granite countertops, ample cabinets, a large island with a cook-top, double ovens, microwave, refrigerator, and dishwasher, and a built-in desk area. There is a guest bath and main floor laundry room with cabinets and a utility sink, off the kitchen. The kitchen opens to a large deck with a natural gas line (grill can stay) and a fabulous view of the Nature Area and trail. The upper level features a large loft with a walk-in closet (which could present an opportunity for yet another bedroom. Secondary bedrooms are spacious with a full split bath with double vanity and tile tub/shower. Wait till you see the bonus room...add a closet for a 4th bedroom, or it's perfect for another office, home gym, playroom, or...you name it! This home has a garden-level full basement, ready for your design and finish. The furnace and central air and sump pump are about 4 years old. There is a water purifying system and a newer (1 year) 50-gallon gas water heater. The garage has a walk-out door to a sidewalk. You simply must see this wonderful home to appreciate all of its features, especially the privacy of the yard with backing to the fabulous Piney Creek Trail nature area!
Additional Information
- Taxes
- $4,325
- School District
- Cherry Creek 5
- Elementary School
- Fox Hollow
- Middle School
- Liberty
- High School
- Grandview
- Garage Spaces
- 2
- Parking Spaces
- 2
- Basement
- Daylight, Full, Sump Pump, Unfinished
- Total HOA Fees
- $45
- Type
- Single Family Residence
- Sewer
- Public Sewer
- Lot Size
- 7,971
- Acres
- 0.18
Mortgage Calculator

The content relating to real estate for sale in this Web site comes in part from the Internet Data eXchange (“IDX”) program of METROLIST, INC., DBA RECOLORADO® Real estate listings held by brokers other than Real Estate Company are marked with the IDX Logo. This information is being provided for the consumers’ personal, non-commercial use and may not be used for any other purpose. All information subject to change and should be independently verified. IDX Terms and Conditions
