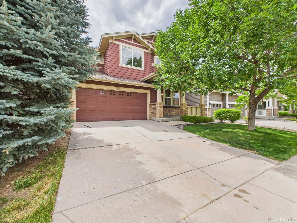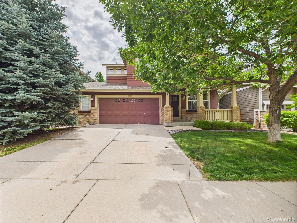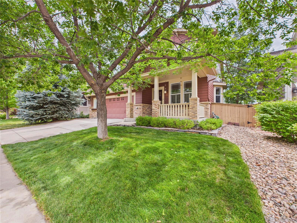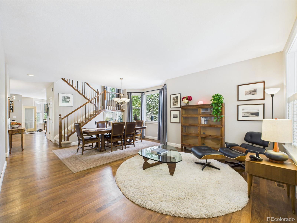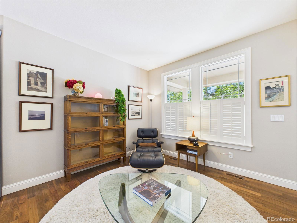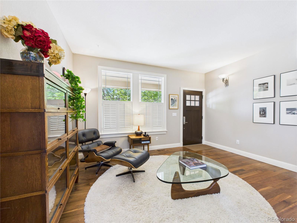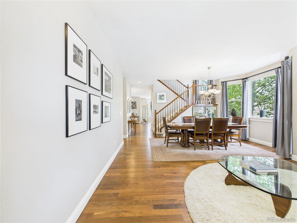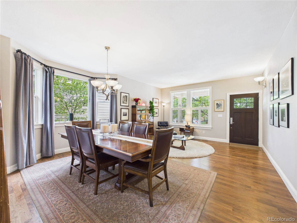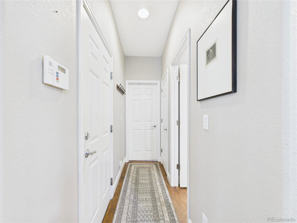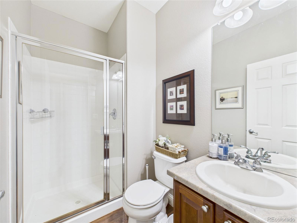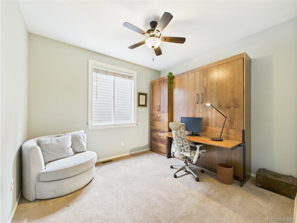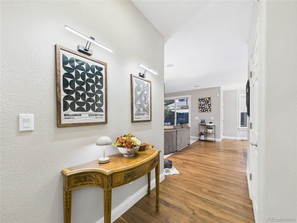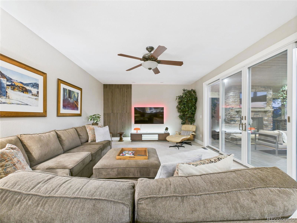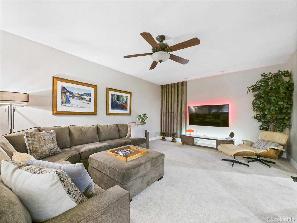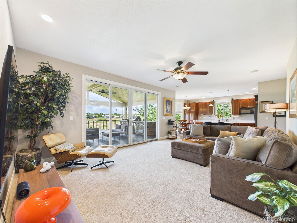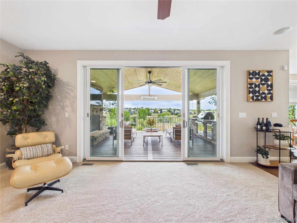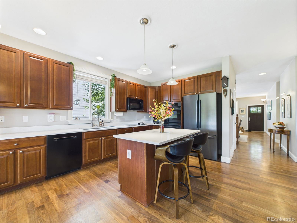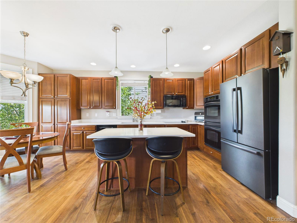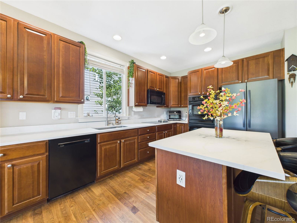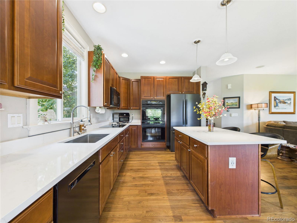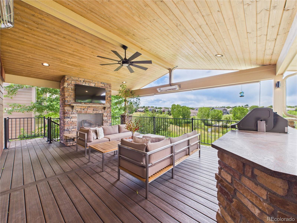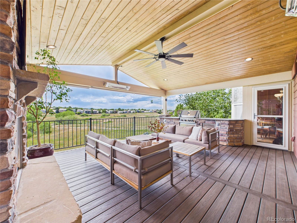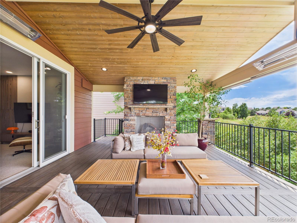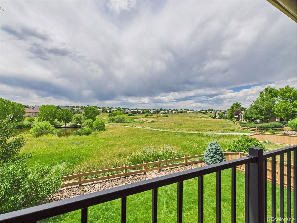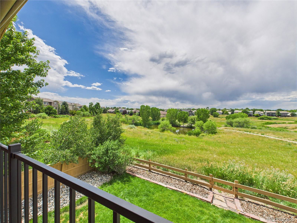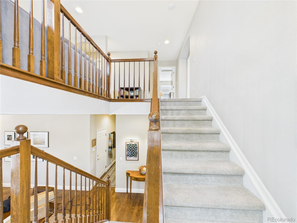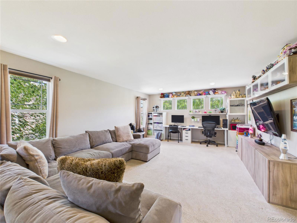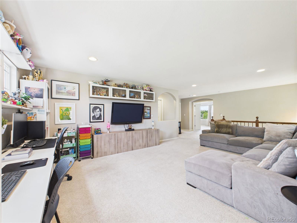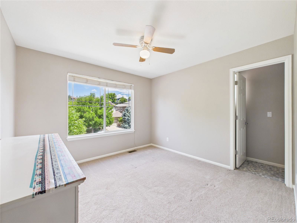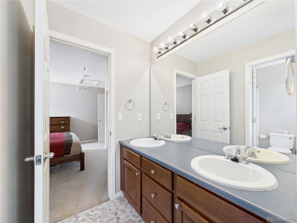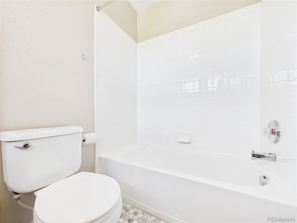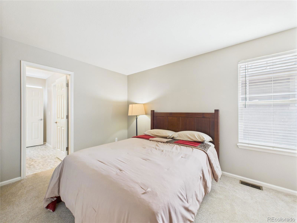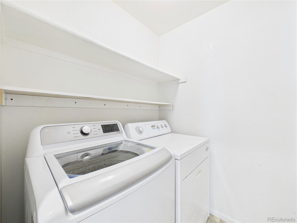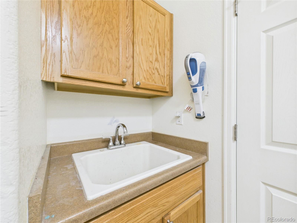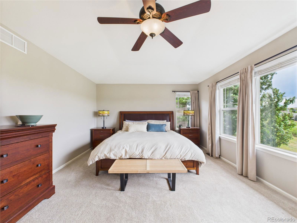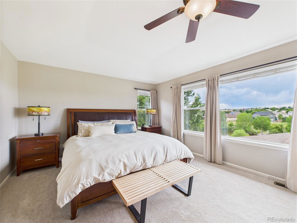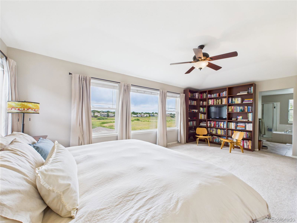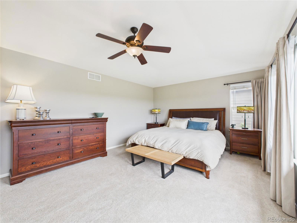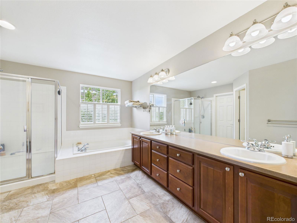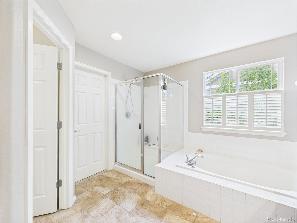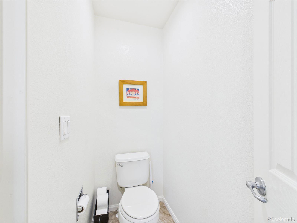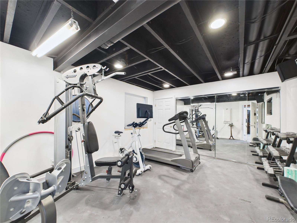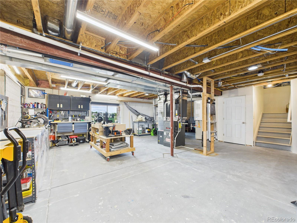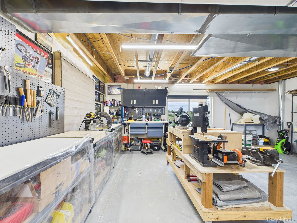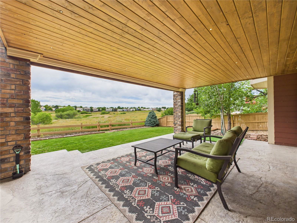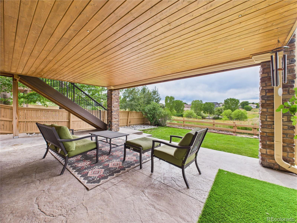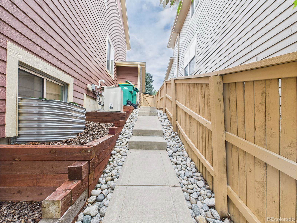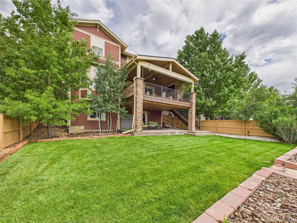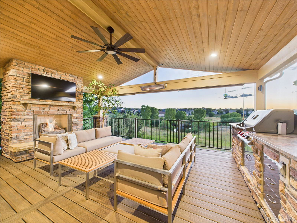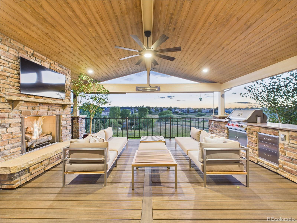10497 Wagon Box Circle, Highlands Ranch, CO 80130
- $1,000,000
- 6
- BD
- 3
- BA
- 2,772
- SqFt
Courtesy of eXp Realty, LLC . victor@aplpartners.org,720-899-8080
- List Price
- $1,000,000
- Type
- Single Family Residential
- Status
- ACTIVE
- MLS Number
- 6596461
- Bedrooms
- 6
- Bathrooms
- 3
- Finished Sqft
- 2,772
- Above Grade Sqft
- 2772
- Total Sqft
- 4003
- Subdivision
- The Hearth
- Sub-Area
- The Hearth
- Year Built
- 2004
Property Description
PLEASE COPY & PASTE THIS LINK TO GET MORE INFO ON THE HOME! https://linktr.ee/10497_Wagon_Box?utm_source=linktree_admin_share Welcome to The Hearth—one of Highlands Ranch’s most sought-after neighborhoods, where lifestyle meets luxury & nature becomes your backyard. This stunning 6-bedroom, 3-bathroom sanctuary is nestled on one of the rarest lots, backing to open space, scenic trails, serene pond, rolling plains, and majestic mountain views. From morning coffee to golden-hour sunsets, every moment here feels like a retreat. Step inside and feel instantly at home. The warmth of walnut wood floors, fresh paint, and sunlight pouring through oversized windows sets the tone. Whether you're curled up in the cozy reading nook, gathering in the elegant bay-windowed dining room, or utilizing the main-level bedroom/office and nearby ¾ bath, every space is thoughtfully designed for comfort and connection. The heart of the home is a sleek, open-concept kitchen, boasting new granite countertops, under-mount stainless sink, and a sunny breakfast nook—perfect for slow mornings. The kitchen flows into the spacious living room with new carpet and sliding glass doors leading to the crown jewel: THE BEST COVERED DECK unlike any other in the neighborhood. With its built-in fireplace, grill, mounted TV, heaters, and privacy shades, it's an all-season oasis offering uninterrupted views of the pond, trails, and mountains. Upstairs, unwind in the huge loft (ideal for movie nights), two additional bedrooms with a Jack & Jill bath, and a primary suite that feels like a five-star getaway, complete with a spa-like 5-piece bath and those unreal views. The walkout basement adds even more: a home gym, workshop, a 6th non-conforming bedroom, and backyard access to fishing ponds and scenic trails. With a newer tankless water heater, newer furnace, and oversized 2-car garage, this home checks every box—and then some. Live the Colorado lifestyle you’ve always dreamed of. This one won’t last.
Additional Information
- Taxes
- $5,722
- School District
- Douglas RE-1
- Elementary School
- Redstone
- Middle School
- Rocky Heights
- High School
- Rock Canyon
- Garage Spaces
- 2
- Parking Spaces
- 2
- Parking Features
- Concrete
- Style
- Traditional
- Basement
- Daylight, Walk-Out Access
- Total HOA Fees
- $171
- Type
- Single Family Residence
- Amenities
- Clubhouse, Fitness Center, Park, Playground, Pool, Spa/Hot Tub, Tennis Court(s), Trail(s)
- Sewer
- Public Sewer
- Lot Size
- 5,968
- Acres
- 0.14
- View
- Mountain(s), Plains, Valley, Water
Mortgage Calculator

The content relating to real estate for sale in this Web site comes in part from the Internet Data eXchange (“IDX”) program of METROLIST, INC., DBA RECOLORADO® Real estate listings held by brokers other than Real Estate Company are marked with the IDX Logo. This information is being provided for the consumers’ personal, non-commercial use and may not be used for any other purpose. All information subject to change and should be independently verified. IDX Terms and Conditions
