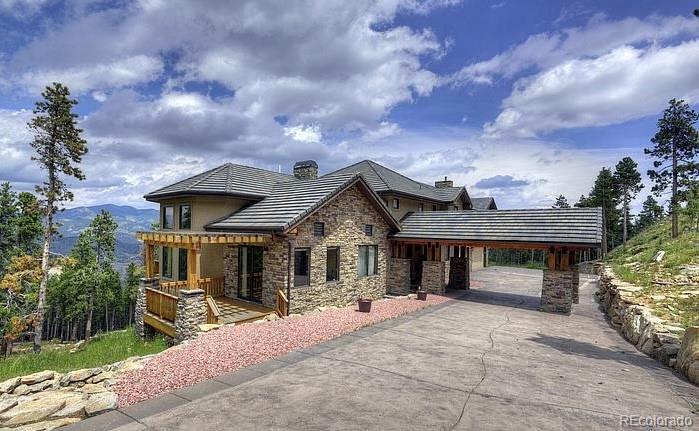100 Halter Way, Evergreen, CO 80439
- $2,499,900
- 5
- BD
- 5
- BA
- 6,907
- SqFt
Courtesy of Compass - Denver . JESSICA@JESSICANORTHROP.COM,303-525-0200
- List Price
- $2,499,900
- Type
- Single Family Residential
- Status
- COMING SOON
- MLS Number
- 6961496
- Bedrooms
- 5
- Bathrooms
- 5
- Finished Sqft
- 6,907
- Above Grade Sqft
- 4099
- Total Sqft
- 7124
- Subdivision
- Saddleback Mountain
- Sub-Area
- Saddleback Mountain
- Year Built
- 2008
Property Description
Tucked into a quiet corner of Evergreen, this custom retreat welcomes you with a striking porte-cochère that adds both architectural elegance and practical shelter at the entry. Once inside, soaring ceilings, rich wood beams, and dramatic onyx slab flooring set the stage for open-concept living spaces designed to frame sweeping views of the Continental Divide. Whether you’re hosting a holiday gathering or enjoying a cozy night by the fire, the main level is designed for everyday comfort and elevated entertaining. The chef’s kitchen connects seamlessly to the great room and formal dining area, creating a central hub for connection and celebration. The private primary suite offers a quiet sanctuary with a spa-inspired bath and steam shower. A dedicated office, home theatre, game room with custom bar, and Control4 whole-home automation offer versatility for everyday living and entertaining. Step outside to take in the breathtaking scenery from the expansive deck, ideal for morning coffee, alpenglow sunsets, and stargazing. Multiple patios and thoughtfully designed outdoor areas invite connection to the landscape, while an oversized four-car garage provides generous space for vehicles, gear, and hobbies. The home is ideally positioned for year-round adventure, with easy access to hiking, skiing, and mountain biking, and Evergreen’s lake, golf courses, and trails just a scenic drive away.
Additional Information
- Taxes
- $9,415
- School District
- Clear Creek RE-1
- Elementary School
- King Murphy
- Middle School
- Clear Creek
- High School
- Clear Creek
- Garage Spaces
- 4
- Parking Spaces
- 4
- Parking Features
- Finished Garage, Oversized
- Style
- Contemporary
- Basement
- Finished, Full, Walk-Out Access
- Basement Finished
- Yes
- Total HOA Fees
- $3,540
- Type
- Single Family Residence
- Sewer
- Septic Tank
- Lot Size
- 133,293
- Acres
- 3.06
Mortgage Calculator

The content relating to real estate for sale in this Web site comes in part from the Internet Data eXchange (“IDX”) program of METROLIST, INC., DBA RECOLORADO® Real estate listings held by brokers other than Real Estate Company are marked with the IDX Logo. This information is being provided for the consumers’ personal, non-commercial use and may not be used for any other purpose. All information subject to change and should be independently verified. IDX Terms and Conditions
