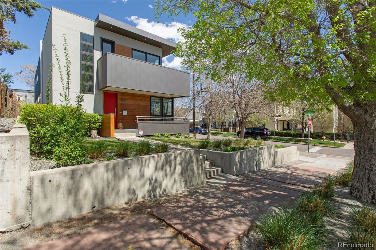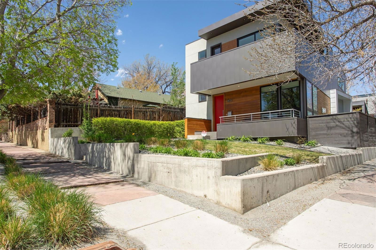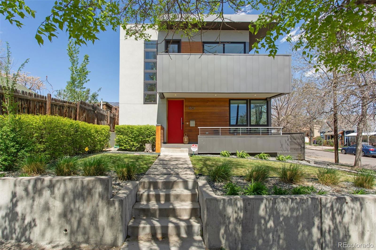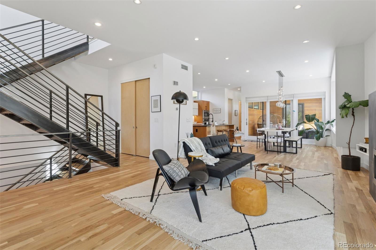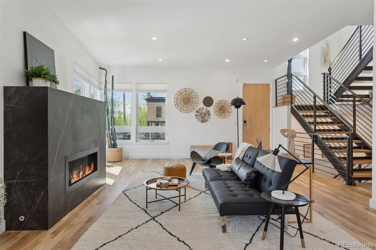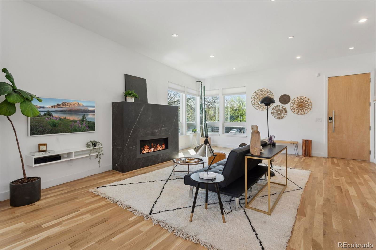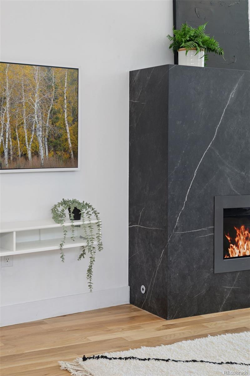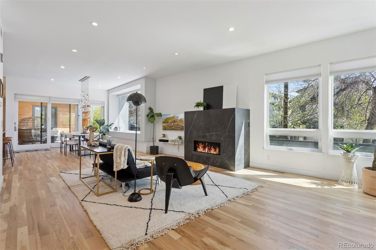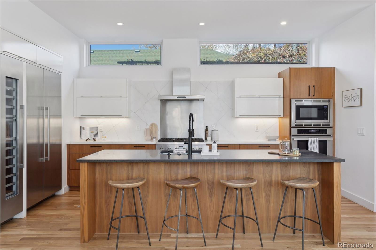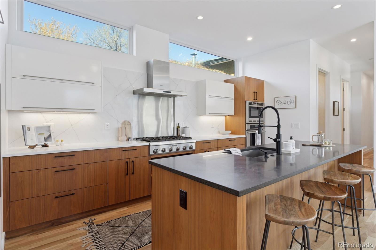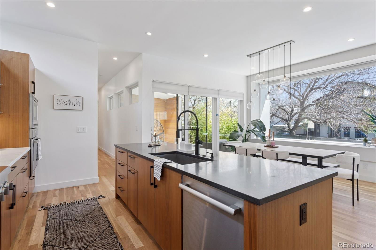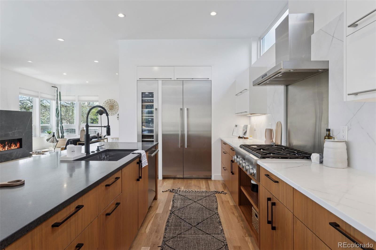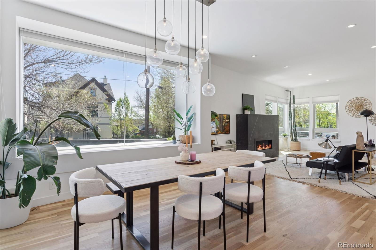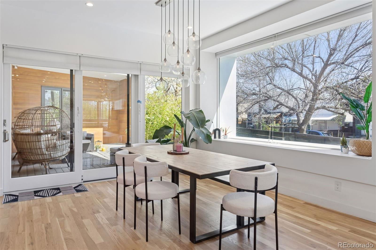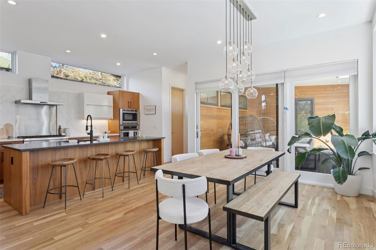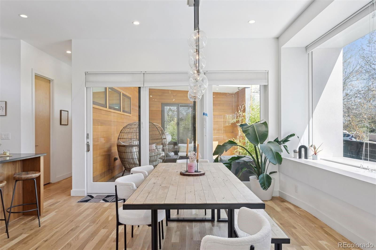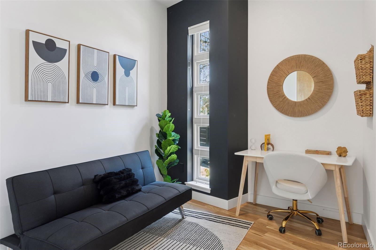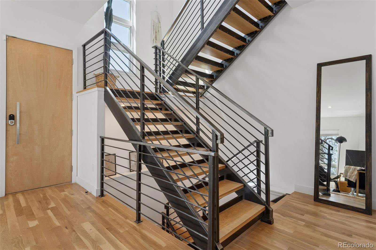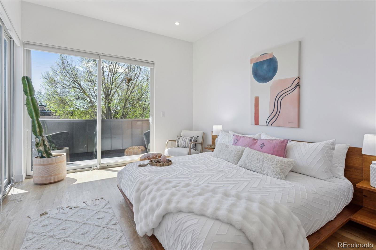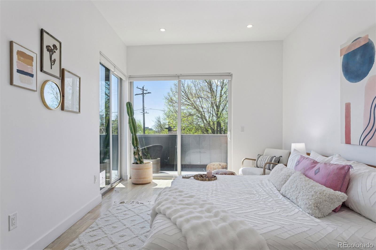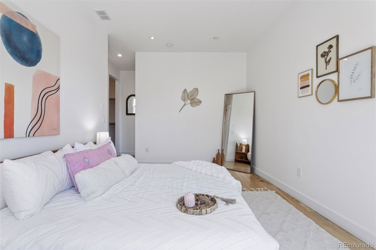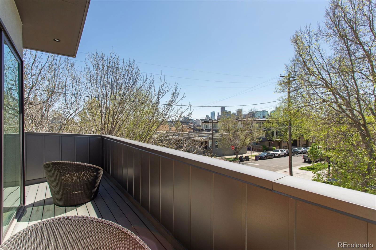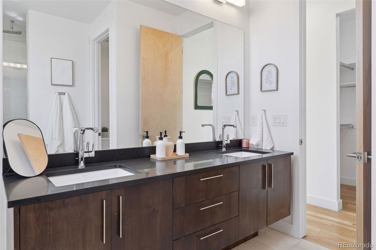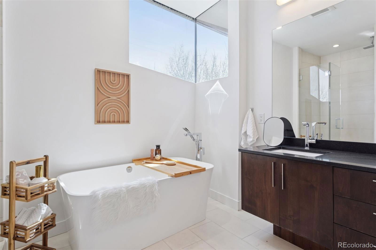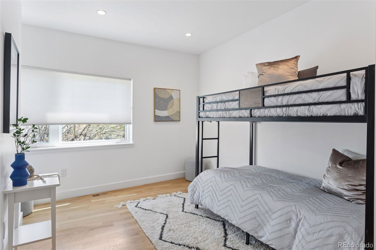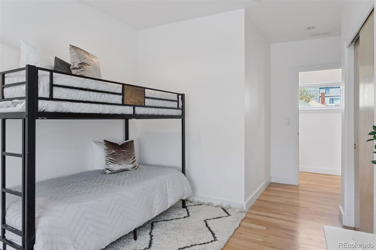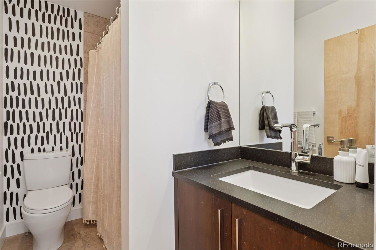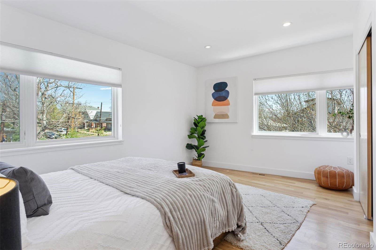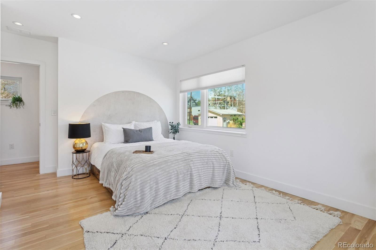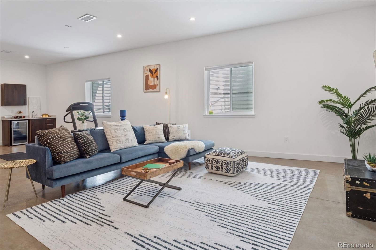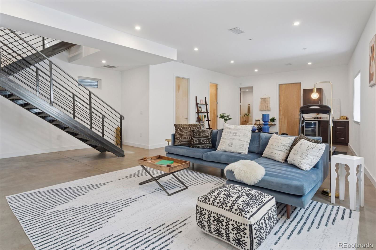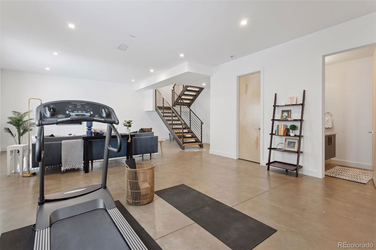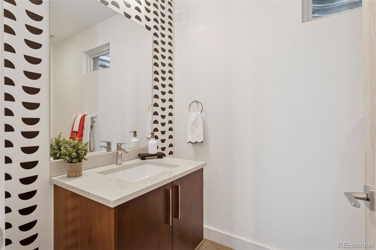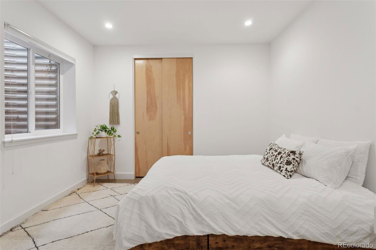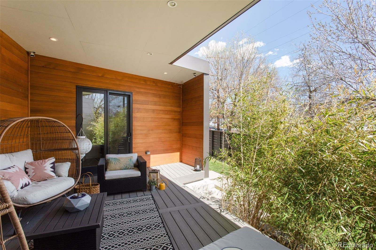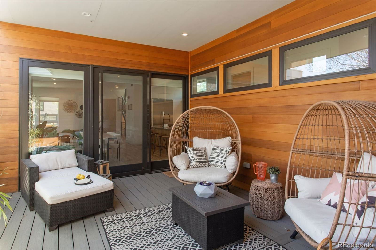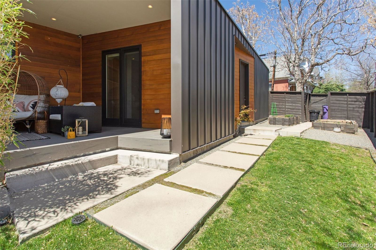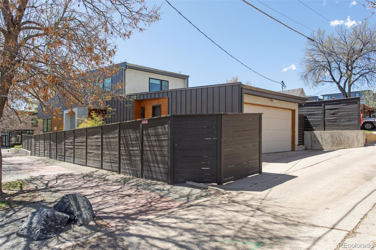1801 W 33rd Avenue, Denver, CO 80211
- $2,200,000
- 5
- BD
- 4
- BA
- 3,858
- SqFt
Courtesy of Compass - Denver . athena.brownson@compass.com,303-919-9344
- List Price
- $2,200,000
- Type
- Single Family Residential
- Status
- ACTIVE
- MLS Number
- 7073393
- Bedrooms
- 5
- Bathrooms
- 4
- Finished Sqft
- 3,858
- Above Grade Sqft
- 2658
- Total Sqft
- 3942
- Subdivision
- Highlands
- Sub-Area
- Highlands
- Year Built
- 2012
Property Description
Unbeatable LoHi location meets modern yet cozy design in this immaculate contemporary home, perfectly positioned on an oversized, elevated corner lot in the heart of the sought-after Lower Highlands. Just steps from some of Denver's best bars, restaurants, and shops, this home offers the ultimate urban lifestyle w/ serene, refined comfort. From the moment you enter, you're welcomed by a stunning open floor plan that seamlessly flows into an atrium-style patio-ideal for summer grilling & effortless entertaining. The open living area features a newly redone gas fireplace, exuding modern elegance & warmth while serving as a striking centerpiece in this sophisticated space. Inside, the gourmet kitchen is a chef's dream, featuring striking black basalt countertops, a full-length wine fridge, & a premium gas range. Natural light floods the home, enhancing the soft, inviting ambiance throughout. The main level offers a spacious family room, dining area, a versatile bedroom or office, & a stylish half bath-perfectly blending function & design. Ascend the light-filled floating staircase to discover a luxurious primary suite with a generous walk-in closet, spa-like ensuite bathroom w/ a soaking tub, & access to a private wraparound patio boasting unobstructed city views-a peaceful escape above the city bustle. Down the hall, you'll find a convenient laundry room w/ a utility sink, a 3/4 guest bath, & two additional large bedrooms. The finished basement adds incredible flexibility with a spacious rec/media room, additional bedroom, a 3/4 bath, and plenty of storage. Whether it's a home gym, theater, or playroom, the possibilities are endless. Enjoy a beautifully landscaped, fully fenced backyard w/ raised garden beds, a welcoming front patio, and attached 2-car garage. From the premium finishes to the thoughtfully designed layout and unbeatable location, this home truly checks every box. Welcome to your modern masterpiece in LoHi.
Additional Information
- Taxes
- $11,567
- School District
- Denver 1
- Elementary School
- Trevista at Horace Mann
- Middle School
- Strive Sunnyside
- High School
- North
- Garage Spaces
- 2
- Parking Spaces
- 2
- Parking Features
- Dry Walled, Exterior Access Door, Insulated Garage
- Style
- Contemporary
- Basement
- Finished
- Basement Finished
- Yes
- Type
- Single Family Residence
- Sewer
- Public Sewer
- Lot Size
- 5,000
- Acres
- 0.11
Mortgage Calculator

The content relating to real estate for sale in this Web site comes in part from the Internet Data eXchange (“IDX”) program of METROLIST, INC., DBA RECOLORADO® Real estate listings held by brokers other than Real Estate Company are marked with the IDX Logo. This information is being provided for the consumers’ personal, non-commercial use and may not be used for any other purpose. All information subject to change and should be independently verified. IDX Terms and Conditions
