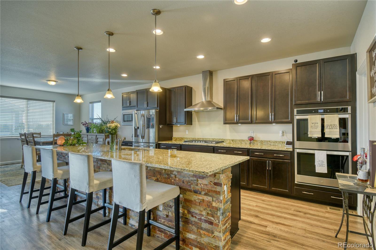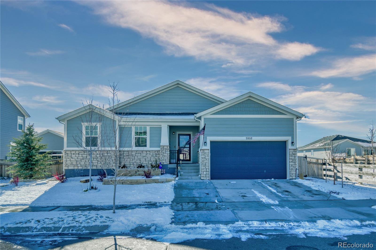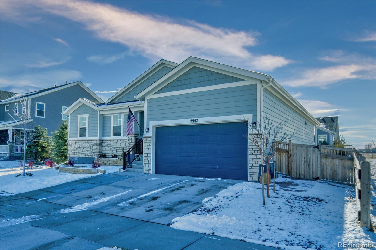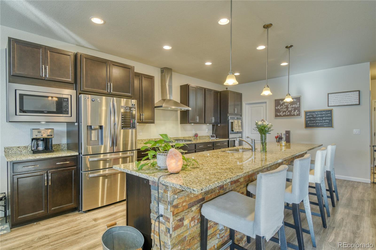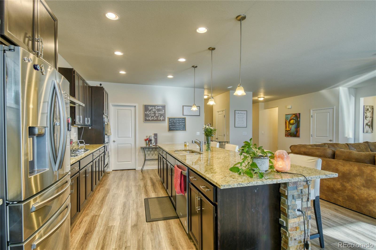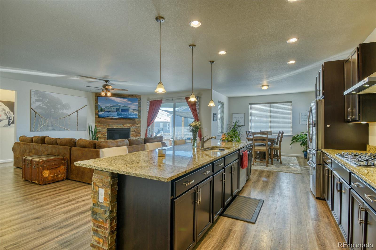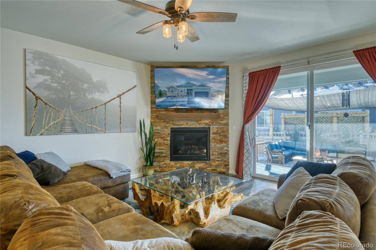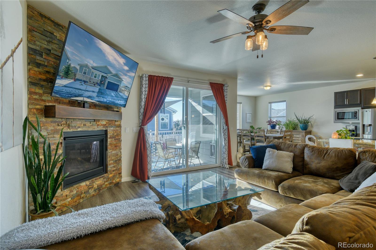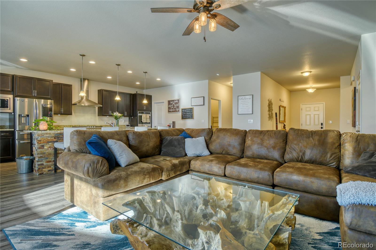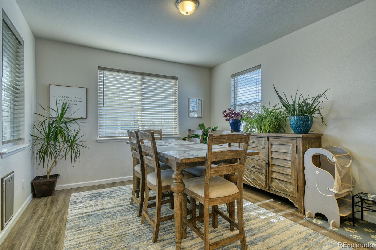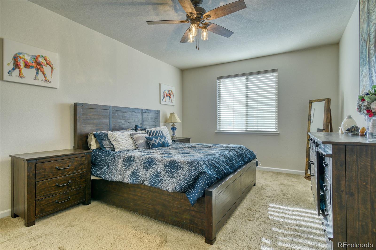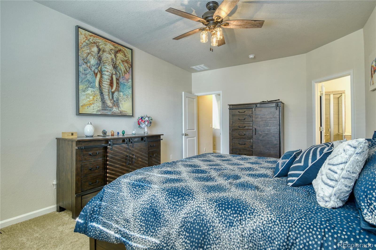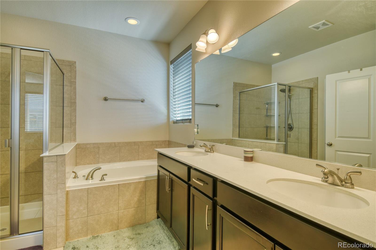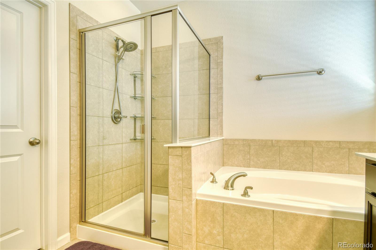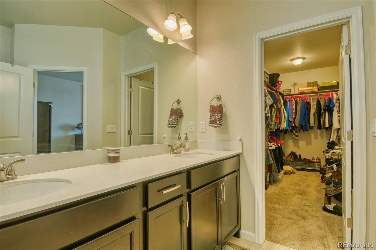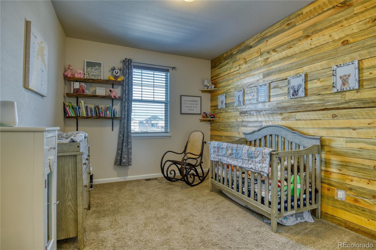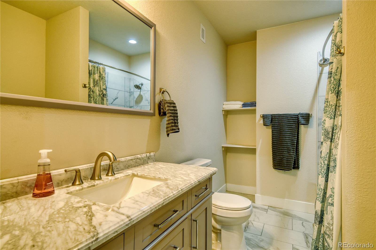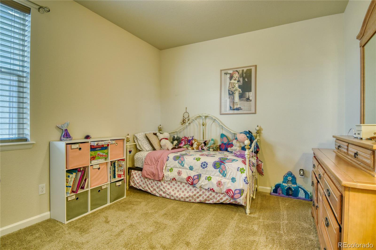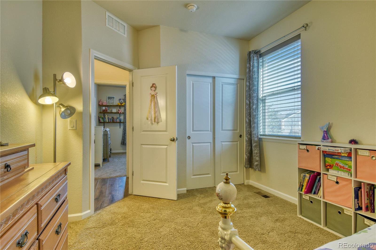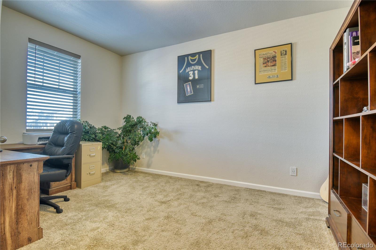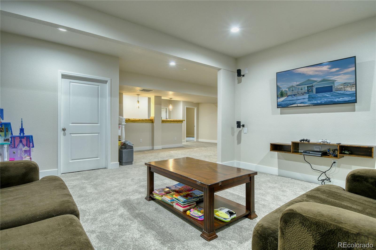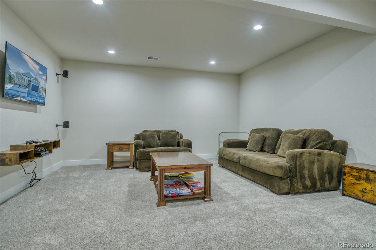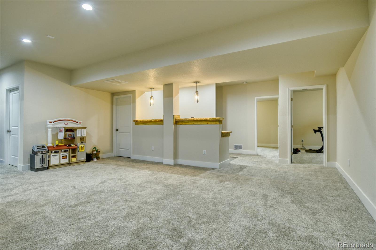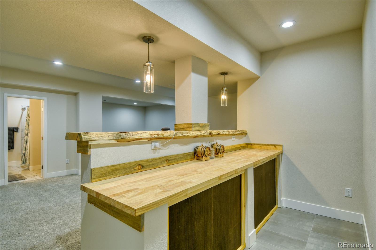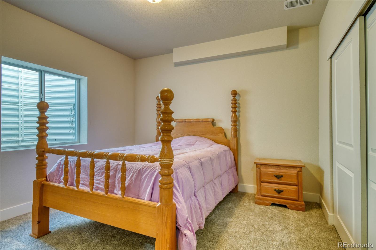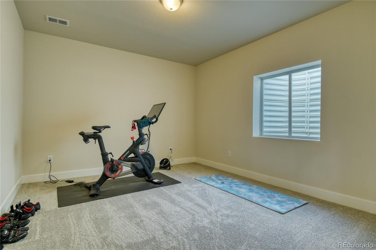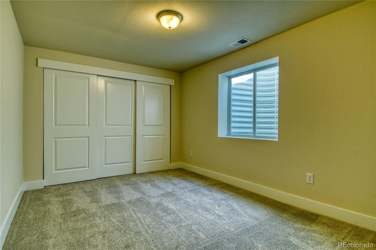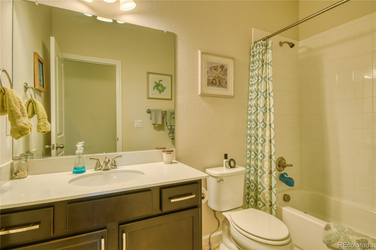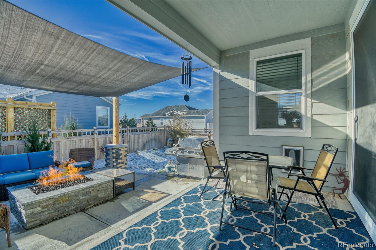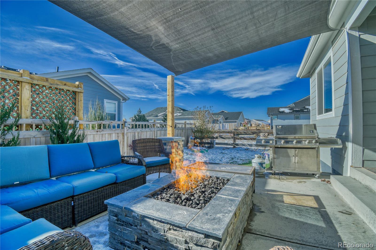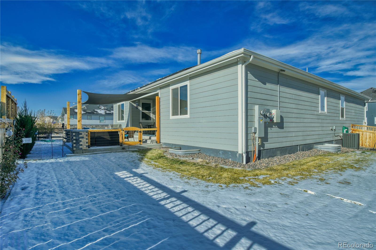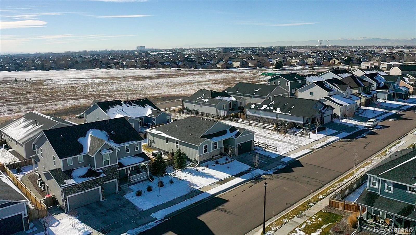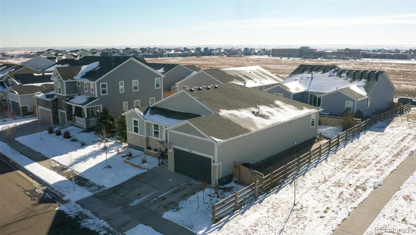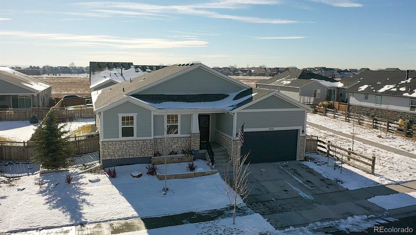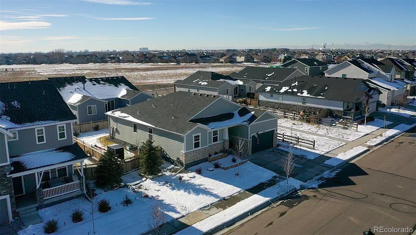5552 Juniper Drive, Brighton, CO 80601
- $650,000
- 6
- BD
- 3
- BA
- 3,862
- SqFt
Courtesy of RE/MAX Professionals .
Selling Office: Sellstate Altitude Realty.- Sold Price
- $650,000
- List Price
- $635,000
- Closing Date
- Apr 19, 2023
- Type
- Single Family Residential
- Status
- CLOSED
- MLS Number
- 7190466
- Bedrooms
- 6
- Bathrooms
- 3
- Finished Sqft
- 3,862
- Above Grade Sqft
- 2196
- Total Sqft
- 3950
- Subdivision
- Brighton Crossing
- Sub-Area
- Brighton Crossing
- Year Built
- 2019
Property Description
Welcome home to Brighton Crossing. This light and bright ranch welcomes you with beautiful laminate hardwood floors, generous living spaces with classic style and modern finishes throughout. The gas fireplace with stacked stone surround acts as the focal point in the living room, the ideal spot to cozy up on cool Colorado evenings. Enjoy entertaining in the gourmet eat-in kitchen boasting a 14’ center island, granite counters, a stainless-steel appliance package and espresso cabinetry. Step out the large slider to your backyard sanctuary. The covered two-tiered patio features a built-in gas firepit and a sunshade to beat the summer heat which overlooks a zero-maintenance turf yard. Retreat to your main-floor primary suite, complete with a walk-in closet and a 5-piece bath. Two large secondary bedrooms and a home office round out the main level. Family movie nights are perfect in the finished basement den with a newly installed bar with butcher block counters. Three additional bedrooms and a full bath give this basement endless possibilities for a large family or guests. This home is situated on a large lot within minutes of neighborhood parks and a community pool. Brighton Crossing is moments from shopping, dining, 27j schools and major roadways. Do not wait to book your showing today!
Additional Information
- Taxes
- $5,555
- School District
- School District 27-J
- Elementary School
- Northeast
- Middle School
- Overland Trail
- High School
- Brighton
- Garage Spaces
- 2
- Parking Spaces
- 2
- Style
- Traditional
- Basement
- Finished, Full
- Basement Finished
- Yes
- Total HOA Fees
- $82
- Type
- Single Family Residence
- Amenities
- Clubhouse, Fitness Center, Pool
- Sewer
- Public Sewer
- Lot Size
- 8,250
- Acres
- 0.19
Mortgage Calculator

The content relating to real estate for sale in this Web site comes in part from the Internet Data eXchange (“IDX”) program of METROLIST, INC., DBA RECOLORADO® Real estate listings held by brokers other than Real Estate Company are marked with the IDX Logo. This information is being provided for the consumers’ personal, non-commercial use and may not be used for any other purpose. All information subject to change and should be independently verified. IDX Terms and Conditions
