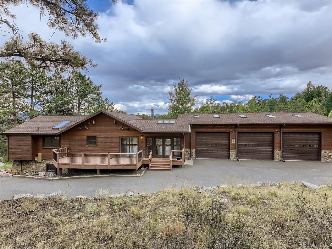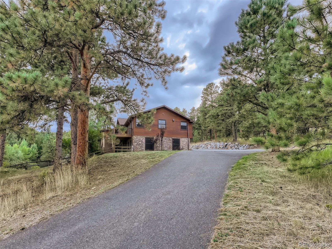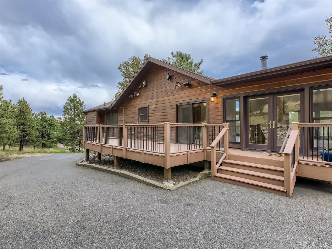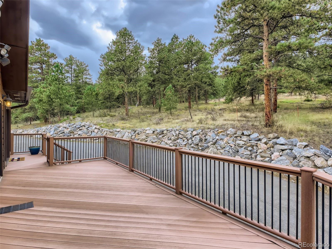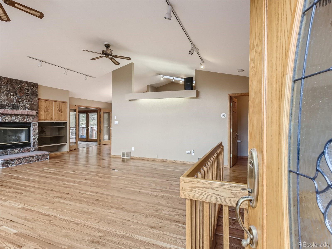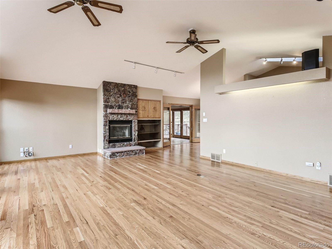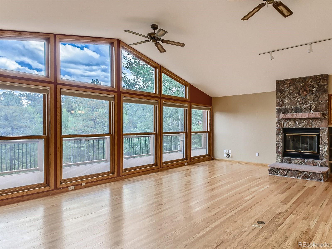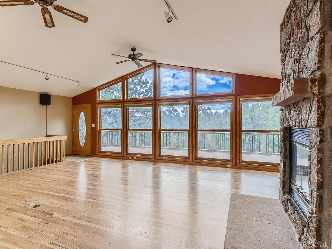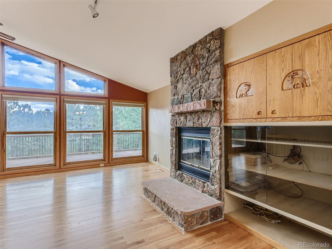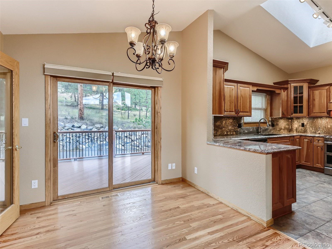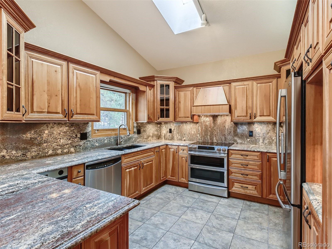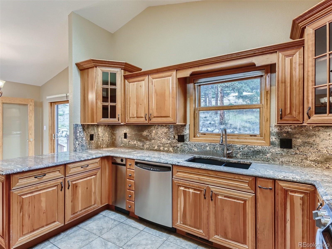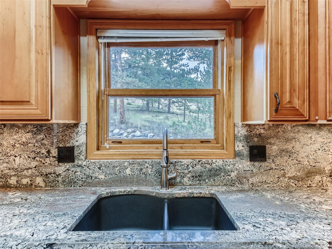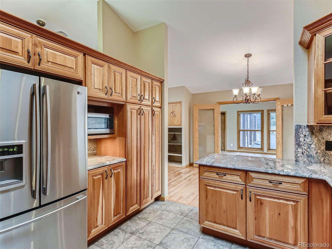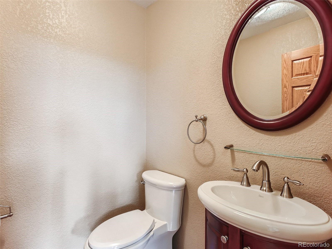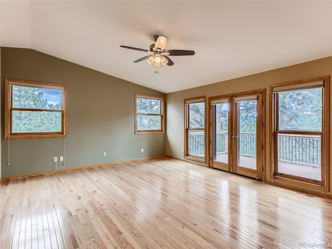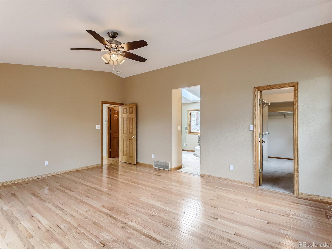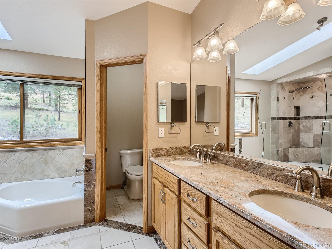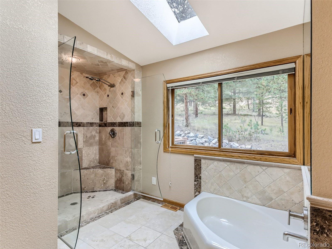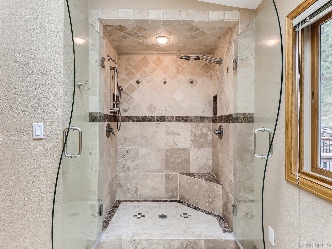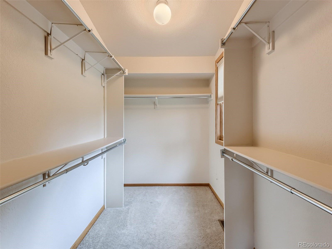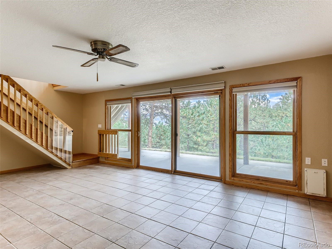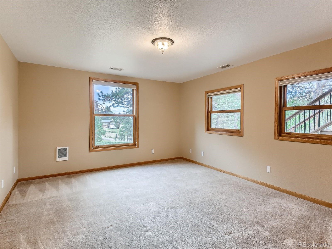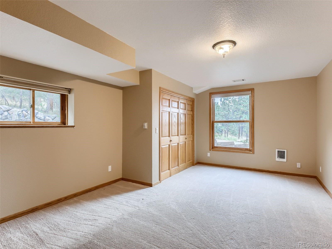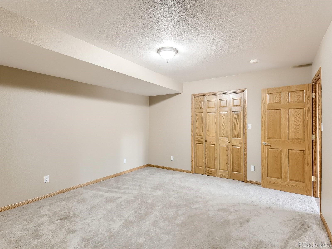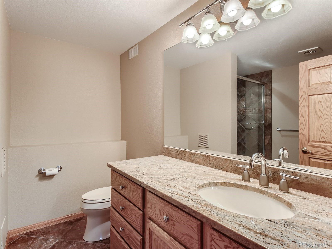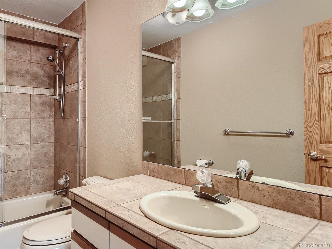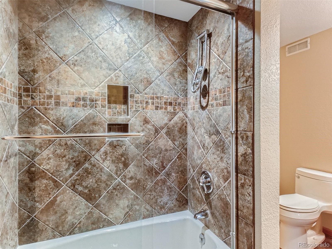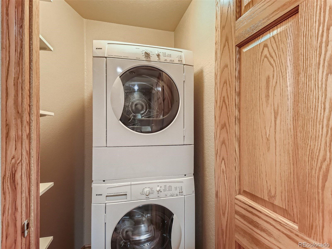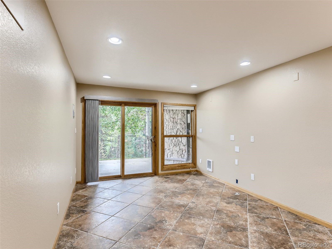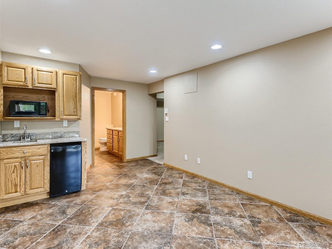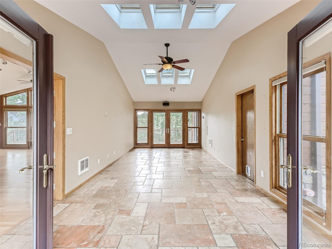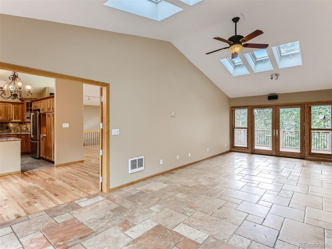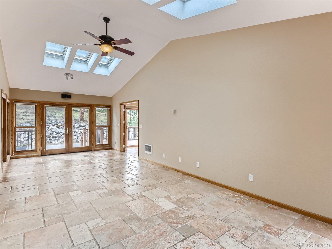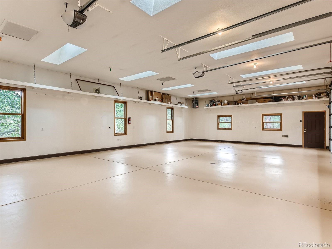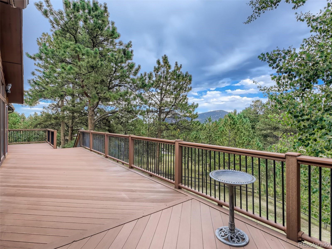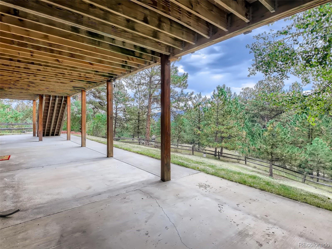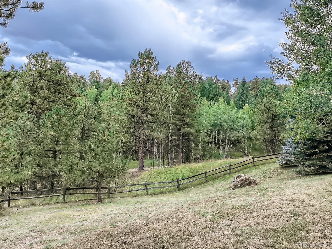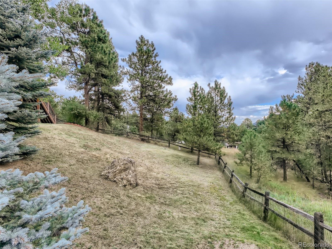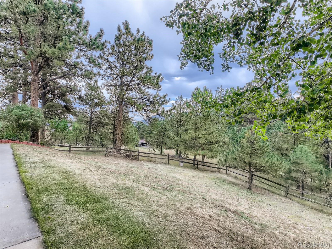30281 Peggy Lane, Evergreen, CO 80439
- $1,240,000
- 4
- BD
- 4
- BA
- 3,200
- SqFt
Courtesy of Boston Mortgage and Real Estate .
Selling Office: Keller Williams Foothills Realty.- Sold Price
- $1,240,000
- List Price
- $1,300,000
- Closing Date
- Oct 26, 2022
- Type
- Single Family Residential
- Status
- CLOSED
- MLS Number
- 8180413
- Bedrooms
- 4
- Bathrooms
- 4
- Finished Sqft
- 3,200
- Above Grade Sqft
- 3200
- Total Sqft
- 3200
- Subdivision
- Evergreen Heights
- Sub-Area
- Evergreen Heights
- Year Built
- 1988
Property Description
Updated, many upgrades in this ranch style with a full finished walk out basement. The attached garage is 1500 Square Feet, that is not a typo. There are 3 ten feet tall entry doors, fully heated, 220 outlets, a dozen electrical outlets. You could easily fit 8 cars in this one. Gorgeous updating throughout including granite countertops, newer appliances, and refinished hardwood floors that sparkle. A large covered trex material deck with great views of the valley. A master suite on the main level with a large walk in closet and shower. This raised ranch has a walk out basement that has a concrete patio that is covered. Two large bedrooms and a additional master suite with bathroom as well making 4 total bedrooms. Additional features include fire mitigation, a paved drivedway, and the 2.41 acres backs to National forest land so there are no other homes behind the property. Very close to riding trails, schools, shopping, etc.
Additional Information
- Taxes
- $3,943
- School District
- Jefferson County R-1
- Elementary School
- Wilmot
- Middle School
- Evergreen
- High School
- Evergreen
- Garage Spaces
- 8
- Parking Spaces
- 8
- Style
- Traditional
- Basement
- Walk-Out Access
- Type
- Single Family Residence
- Sewer
- Septic Tank
- Lot Size
- 105,245
- Acres
- 2.42
- View
- Mountain(s), Valley
Mortgage Calculator

The content relating to real estate for sale in this Web site comes in part from the Internet Data eXchange (“IDX”) program of METROLIST, INC., DBA RECOLORADO® Real estate listings held by brokers other than Real Estate Company are marked with the IDX Logo. This information is being provided for the consumers’ personal, non-commercial use and may not be used for any other purpose. All information subject to change and should be independently verified. IDX Terms and Conditions
