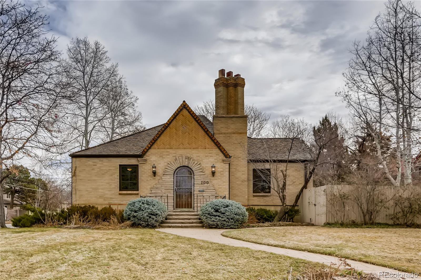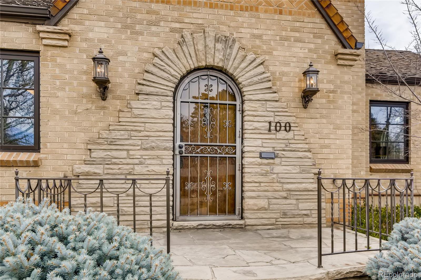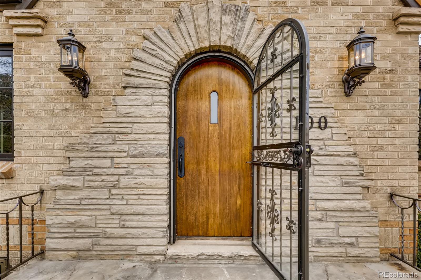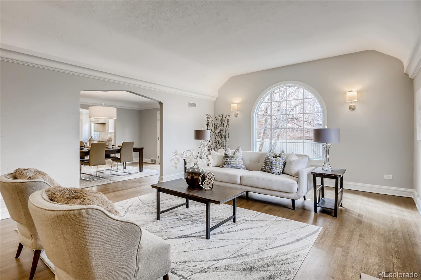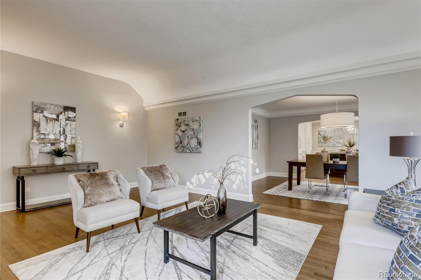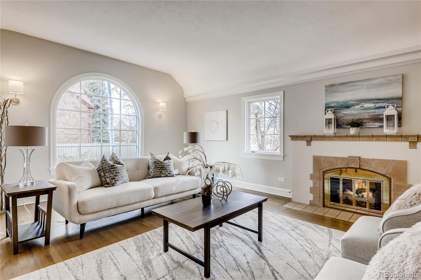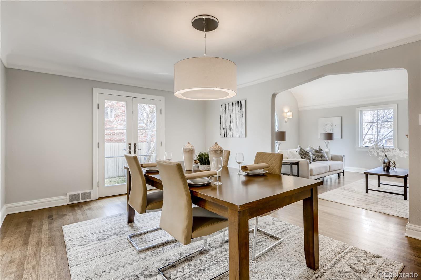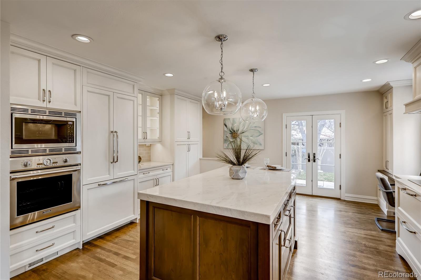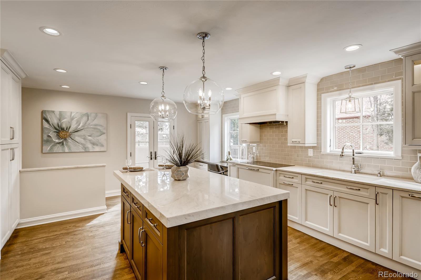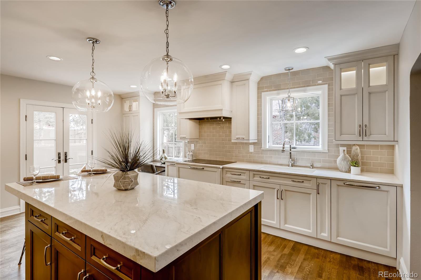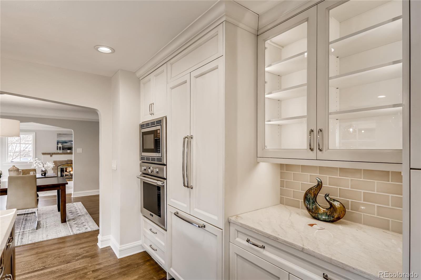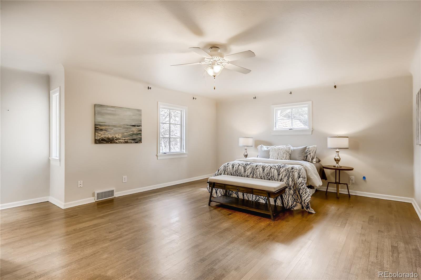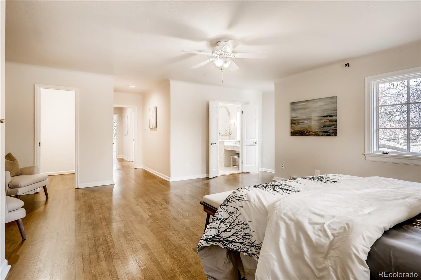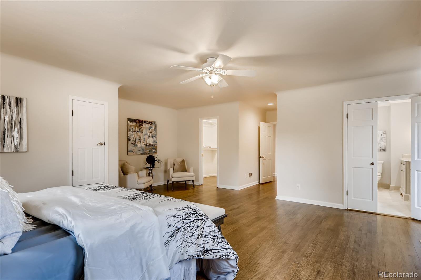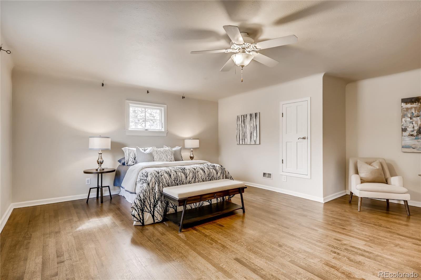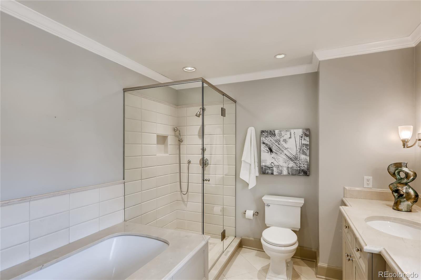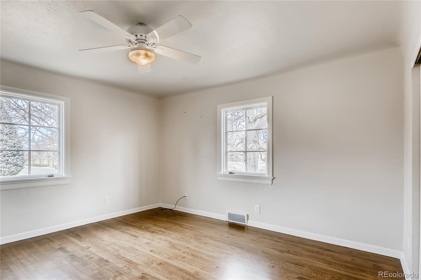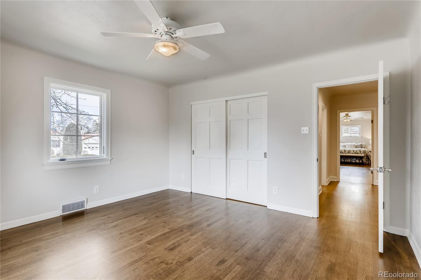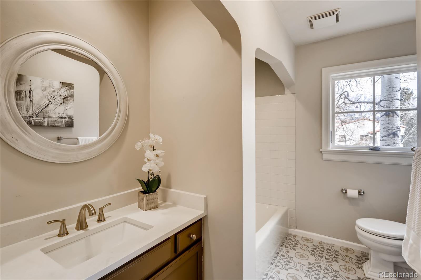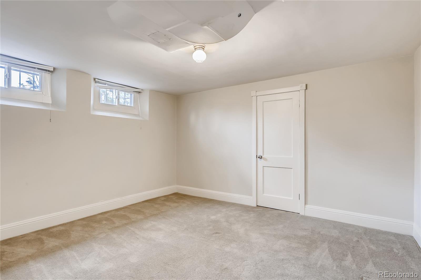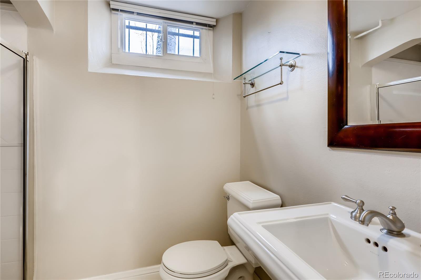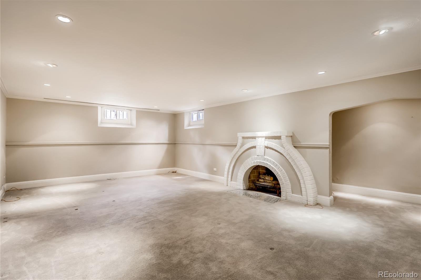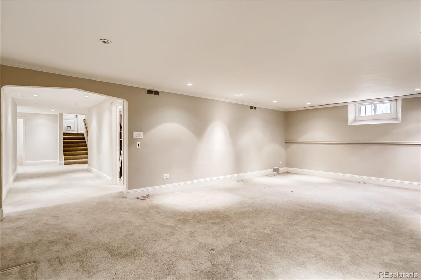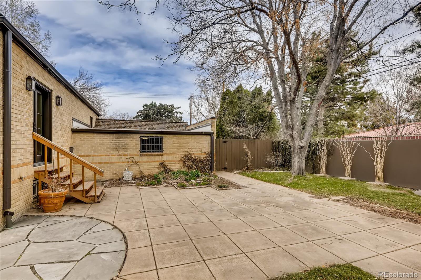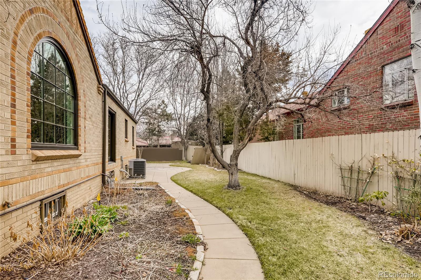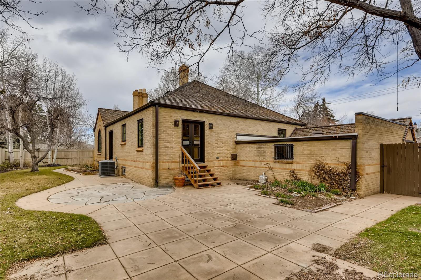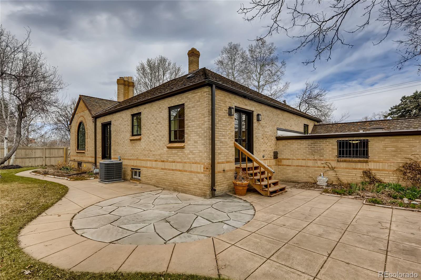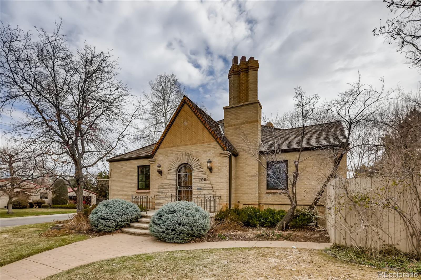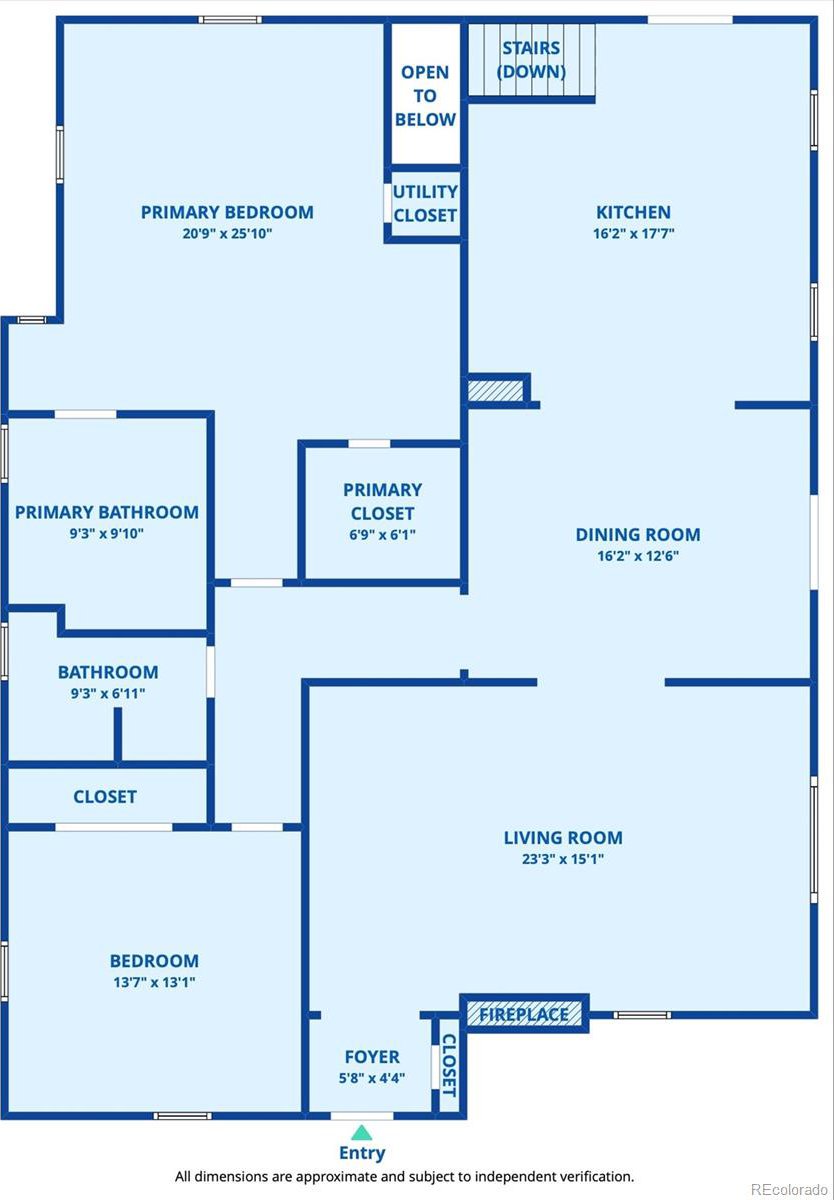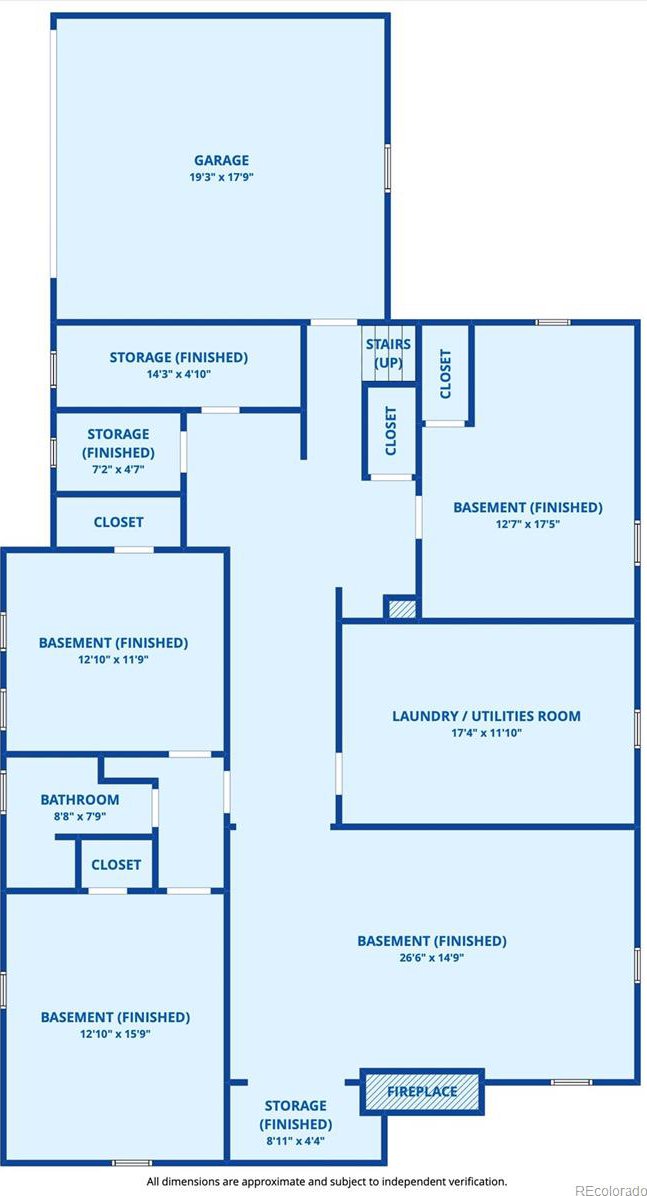100 S Elm Street, Denver, CO 80246
- $1,550,000
- 4
- BD
- 3
- BA
- 3,443
- SqFt
Courtesy of Compass - Denver .
Selling Office: Porchlight Real Estate Group.- Sold Price
- $1,550,000
- List Price
- $1,595,000
- Closing Date
- May 06, 2021
- Type
- Single Family Residential
- Status
- CLOSED
- MLS Number
- 8578444
- Bedrooms
- 4
- Bathrooms
- 3
- Finished Sqft
- 3,443
- Above Grade Sqft
- 1998
- Total Sqft
- 3996
- Subdivision
- Hilltop
- Sub-Area
- Hilltop
- Year Built
- 1942
Property Description
Incredible Hilltop Tudor Masterpiece situated on a 9370 sq ft corner lot. Light bright and welcoming vaulted living room ceiling, wide hallways, arched windows, beautiful original architectural details. Spectacular location! Gourmet kitchen with large quartzite island, pantry and desk area. Thermador Masterpiece Series appliances featuring double ovens with convection, microwave, five burner induction cooktop, and built in refrigerator/freezer with French doors. All new E series Anderson windows and doors with custom millwork, and built in smart phone enabled window and door alarms. Gorgeous ¼ sawn oak floors. Large Master bedroom w/ 5 piece bath featuring Waterworks and Ann Sacks fixtures and tile, large soaking tub, custom cabinets with roll out shelves, heated floors, and 3 CM Crema Marfil marble counters. Light and bright interior with South facing French doors. Sophisticated layout is perfect for entertaining with large rooms, open floor plan, line of sight from front door to back door, and dual access to outdoor living spaces. The Living Room gets tons of afternoon sun and beautiful sunsets from the arched West facing windows. The fully finished basement is complete with a family room, bathroom, 2 large non-conforming bedrooms, and an office/5th bedroom. The basement family room is very large with a home theater and 12 foot retractable screen, fireplace, and plenty of flexible spaces. The front and back yards have been fully landscaped with extensive perennial gardens. Professionally designed landscaping plans will also be left out which show some ideas for additional outdoor living spaces. additional features to note are blown in R-60 insulation was added in the attic, new cedar shake roof in 2016, new carrier furnace AC and humidifier in 2017, new water heater and water purification system in 2018, new water line to street, Remote Gas Fireplace Insert, and a quiet cool attic fan. Be first to see this amazing property!
Additional Information
- Taxes
- $4,950
- School District
- Denver 1
- Elementary School
- Carson
- Middle School
- Hill
- High School
- George Washington
- Garage Spaces
- 2
- Parking Spaces
- 2
- Style
- Tudor
- Basement
- Finished, Full
- Basement Finished
- Yes
- Type
- Single Family Residence
- Sewer
- Public Sewer
- Lot Size
- 9,370
- Acres
- 0.22
Mortgage Calculator

The content relating to real estate for sale in this Web site comes in part from the Internet Data eXchange (“IDX”) program of METROLIST, INC., DBA RECOLORADO® Real estate listings held by brokers other than Real Estate Company are marked with the IDX Logo. This information is being provided for the consumers’ personal, non-commercial use and may not be used for any other purpose. All information subject to change and should be independently verified. IDX Terms and Conditions
