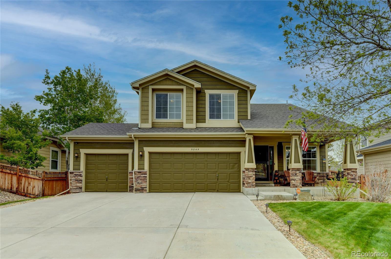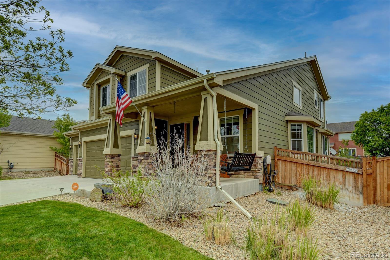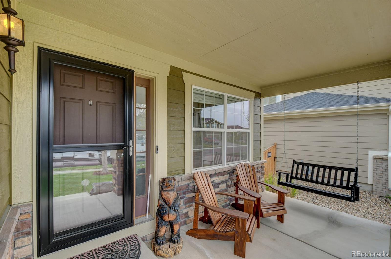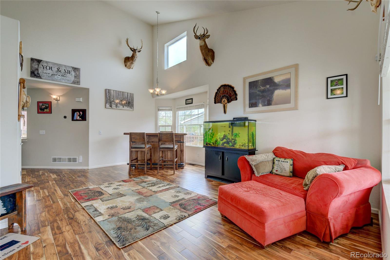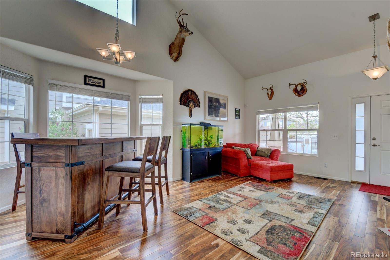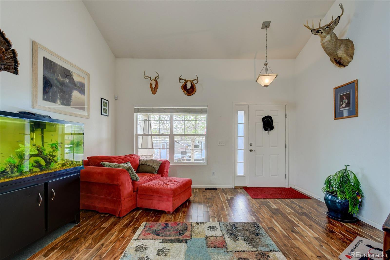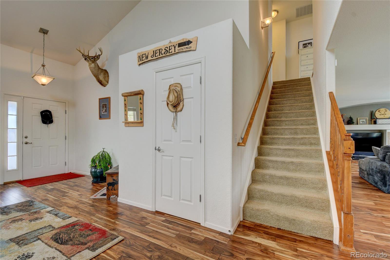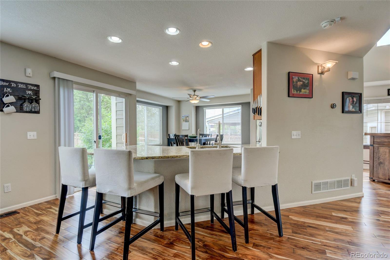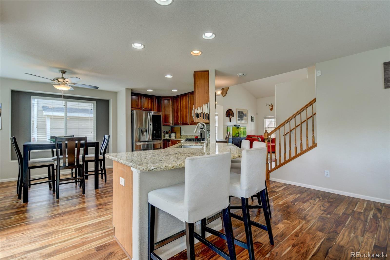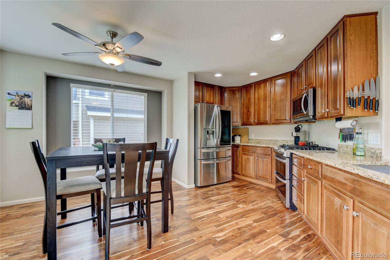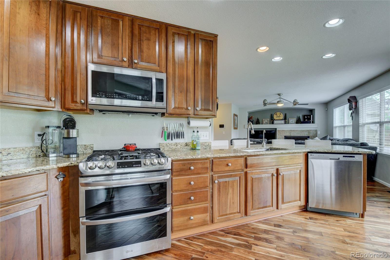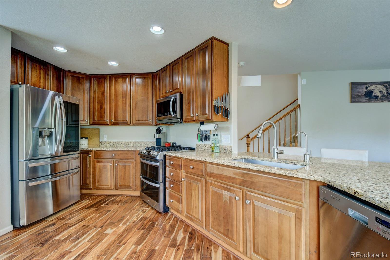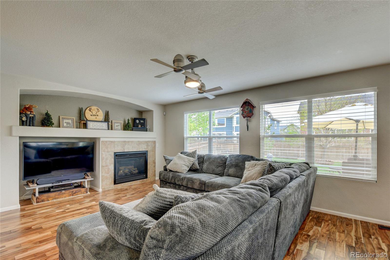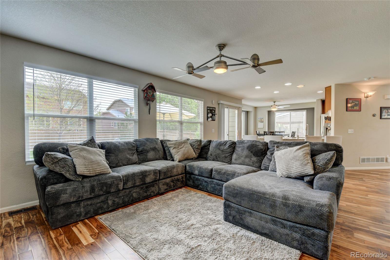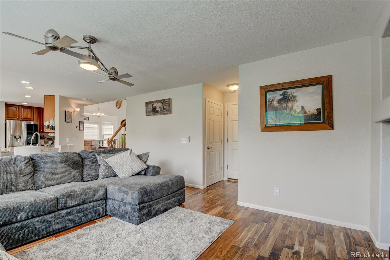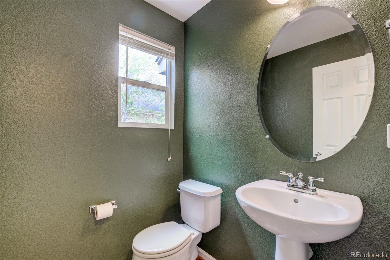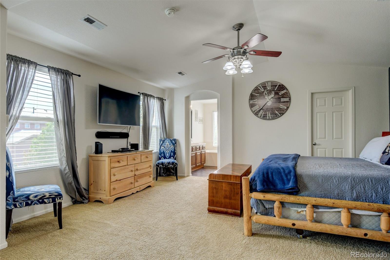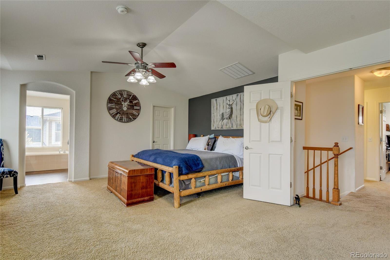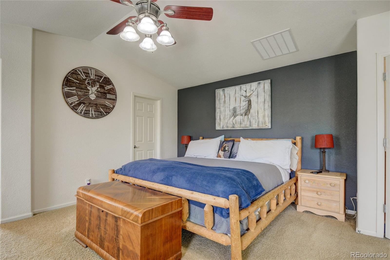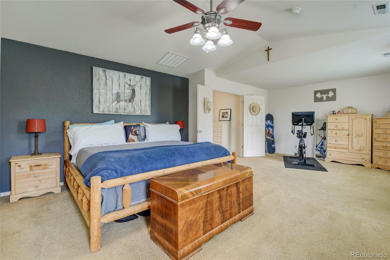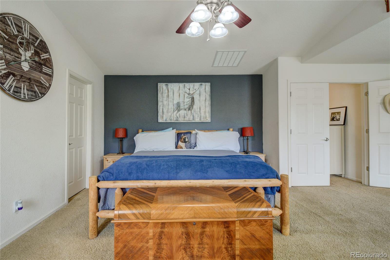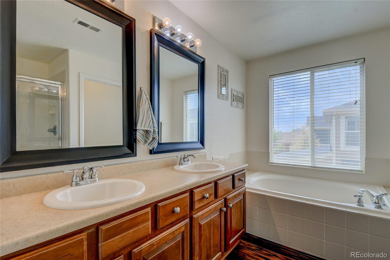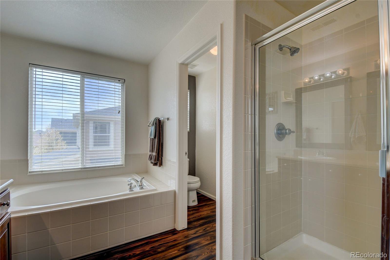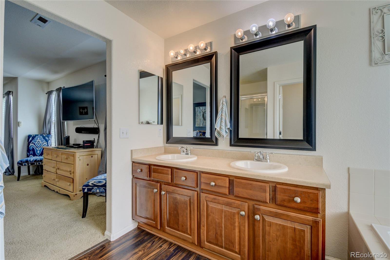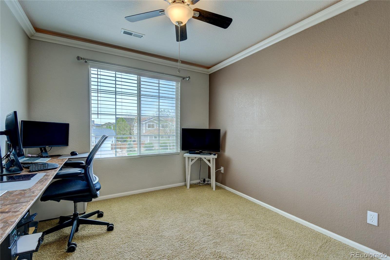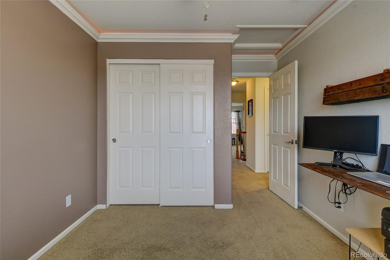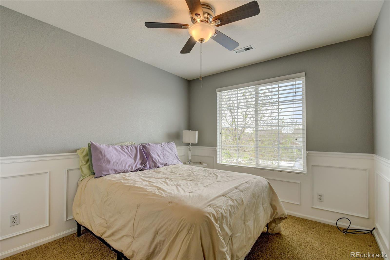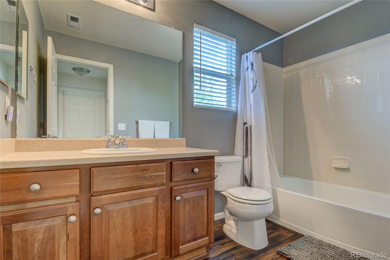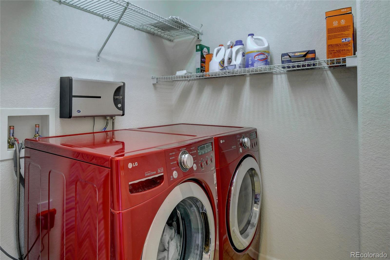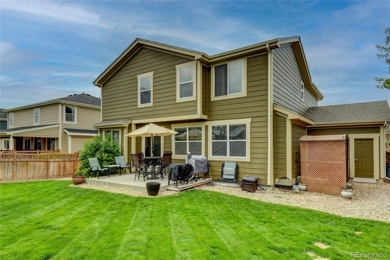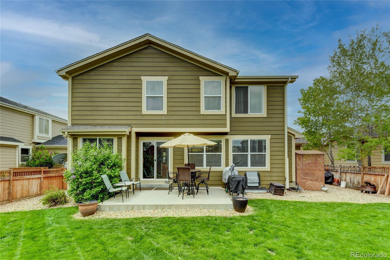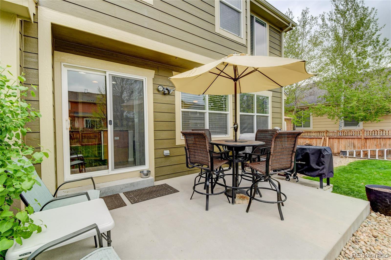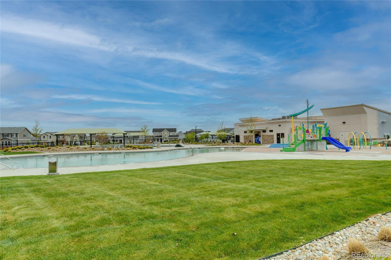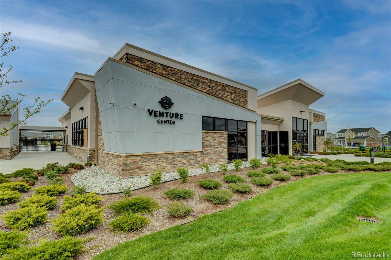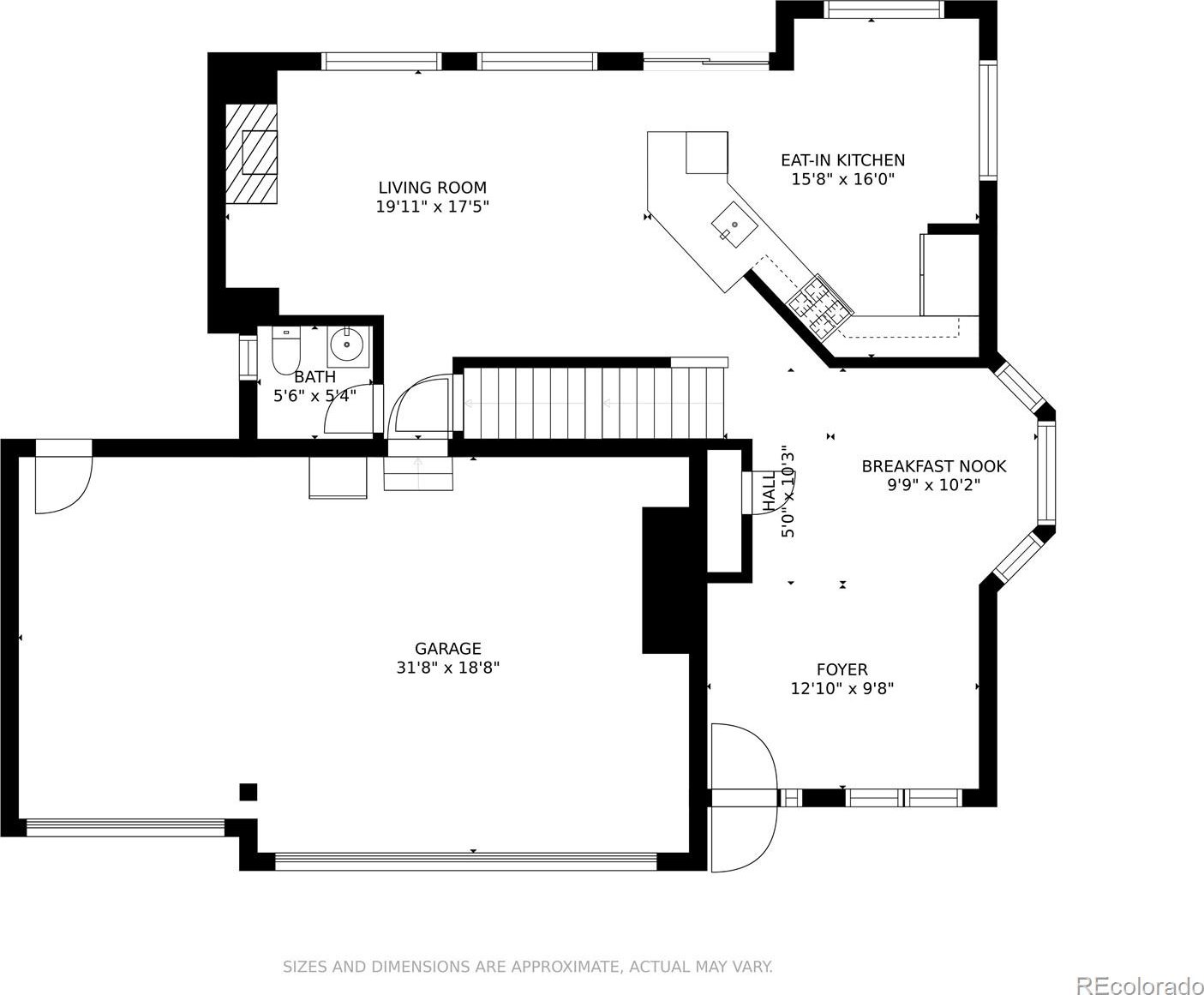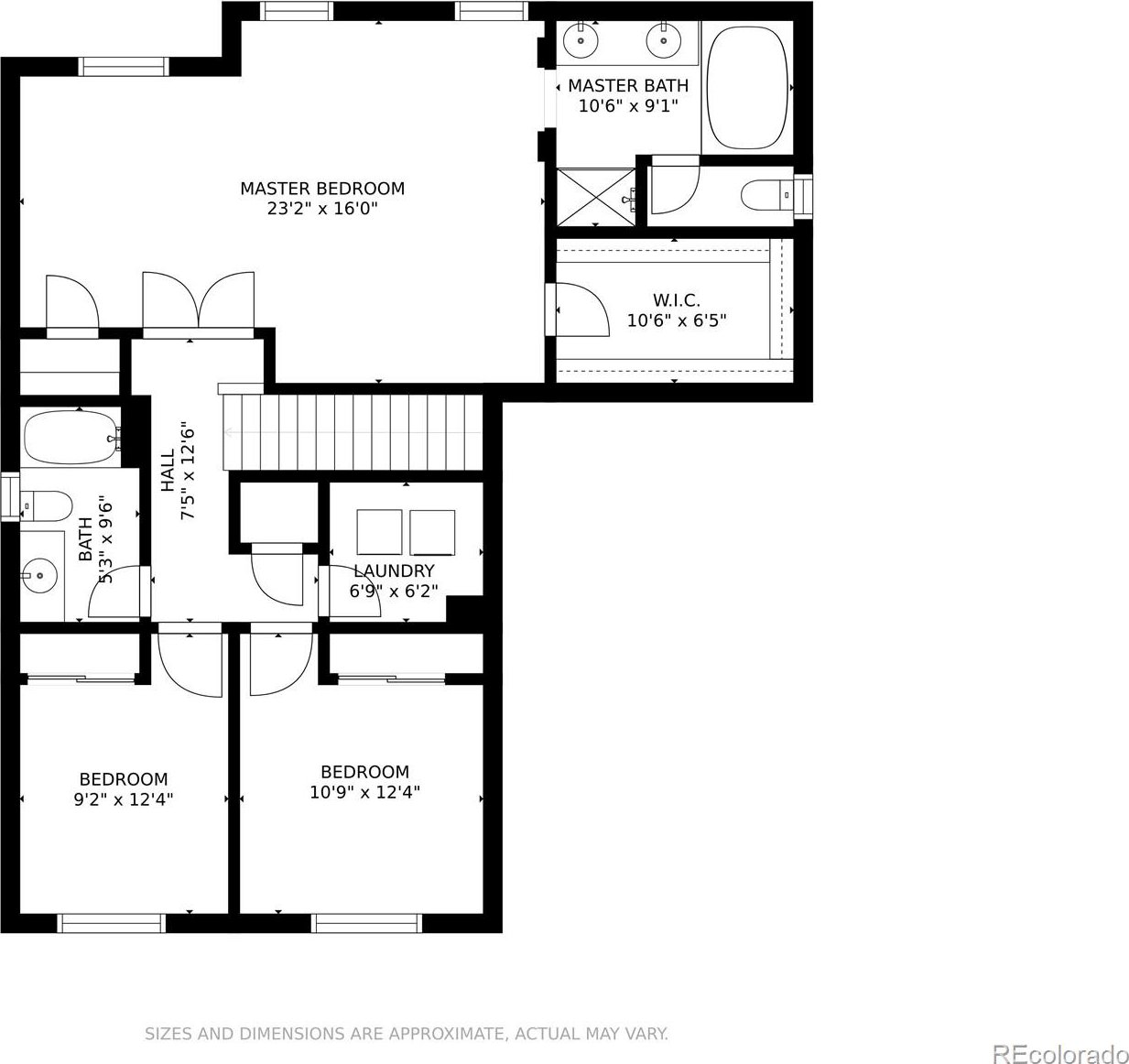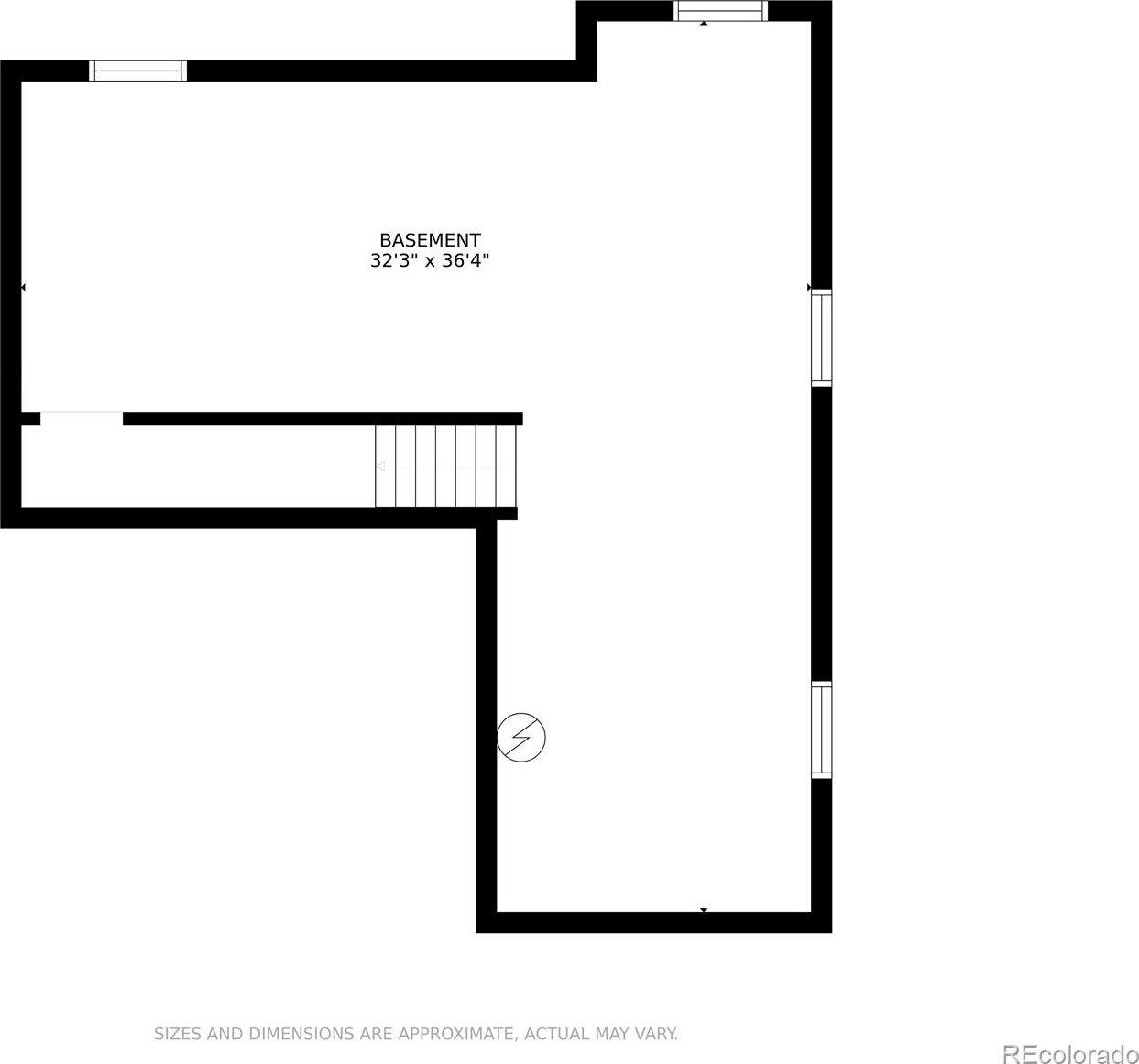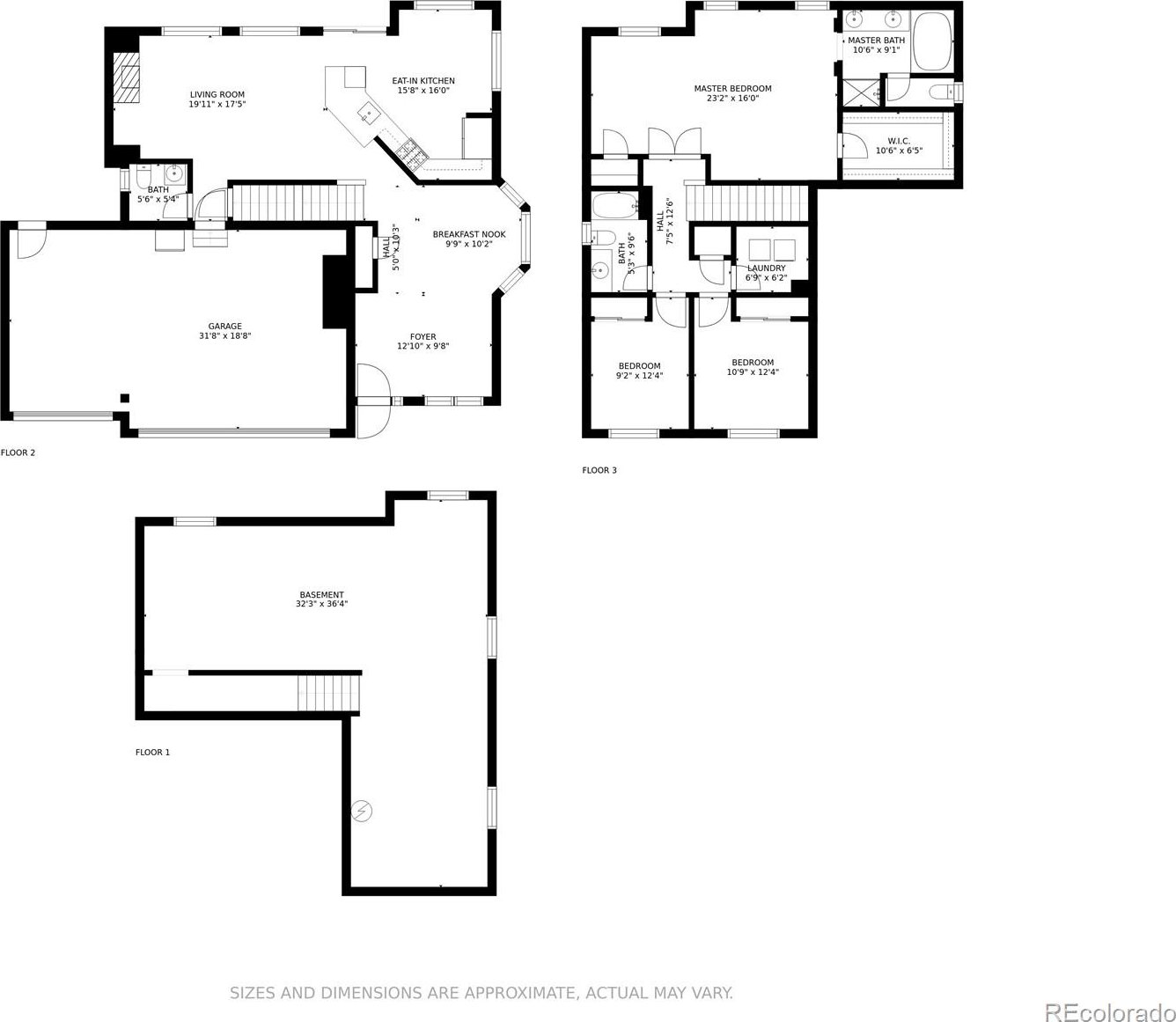5245 Sagebrush Street, Brighton, CO 80601
- $525,000
- 3
- BD
- 3
- BA
- 1,993
- SqFt
Courtesy of HIGHGARDEN REAL ESTATE INC .
Selling Office: Compass Colorado, LLC - Boulder.- Sold Price
- $525,000
- List Price
- $525,000
- Closing Date
- Jun 25, 2021
- Type
- Single Family Residential
- Status
- CLOSED
- MLS Number
- 8962540
- Bedrooms
- 3
- Bathrooms
- 3
- Finished Sqft
- 1,993
- Above Grade Sqft
- 1993
- Total Sqft
- 2933
- Subdivision
- Brighton Crossing
- Sub-Area
- Brighton Crossing
- Year Built
- 2006
Property Description
Well built home in Brighton crossings with community amenities including a pool, splash pad, fitness center, parks and a dog park. Well cared for home with open floor plan with gorgeous kitchen with granite counter tops, stainless steel appliances, soft touch cabinetry, Hardwood flooring and eating space. The master suite comes with a five peace batch, walk in closet and private seating area. You will the 3 car garage with an oversized driveway. The House faces west for faster snow melt in the winter. The house has had the following upgrades over the last few years. Vivint Security System (front door & Driveway cameras, Garage door, front door & sliding glass door sensors)(equipment only), Conversion from electric to gas for the stove, Electric is still available if that is what you desire. LG Refrigerator double door, Chilling Draw and Freezer. (only 1yr Old), LG Microwave (1 yr old), Real Hardwood throughout the entire 1st floor (1-1/2 yrs old), Upstairs bathrooms updated with wood laminate, Window well covers on all basement windows, Water Treatment System for the entire house w/extra system on the Laundry and kitchen sink. Ceiling fans added to Kitchen and both spare bedrooms, Furnace maintenance in Dec 2020, Central Air maintenance Summer 2020, LG Washer/Dryer, Front Door Storm Door w/option of screen, Water heater - 4-1/2 yrs old, and Roof & Gutters 2-1/2 yrs old.
Additional Information
- Taxes
- $4,638
- School District
- School District 27-J
- Elementary School
- Northeast
- Middle School
- Overland Trail
- High School
- Brighton
- Garage Spaces
- 3
- Parking Spaces
- 3
- Parking Features
- Concrete
- Style
- Traditional
- Basement
- Cellar, Full, Unfinished
- Total HOA Fees
- $246
- Type
- Single Family Residence
- Amenities
- Fitness Center, Park, Playground, Pool
- Sewer
- Public Sewer
- Lot Size
- 8,276
- Acres
- 0.19
Mortgage Calculator

The content relating to real estate for sale in this Web site comes in part from the Internet Data eXchange (“IDX”) program of METROLIST, INC., DBA RECOLORADO® Real estate listings held by brokers other than Real Estate Company are marked with the IDX Logo. This information is being provided for the consumers’ personal, non-commercial use and may not be used for any other purpose. All information subject to change and should be independently verified. IDX Terms and Conditions
