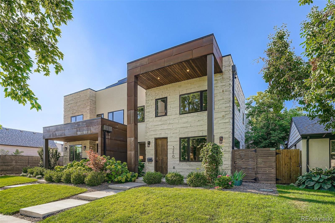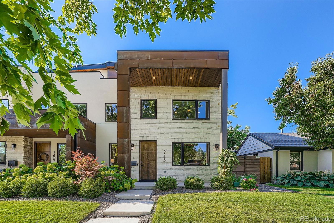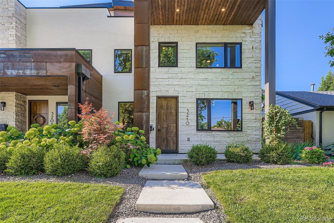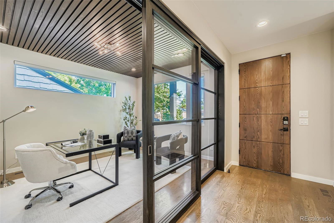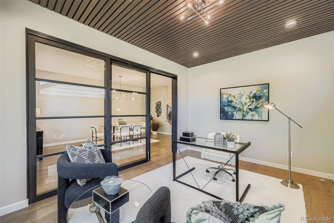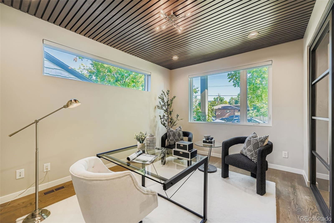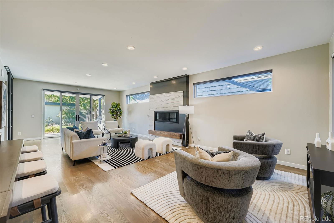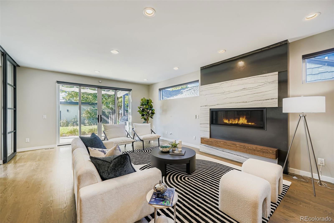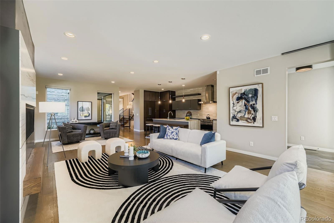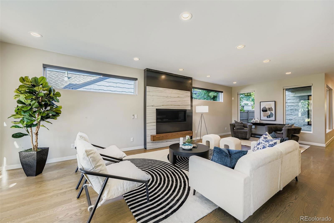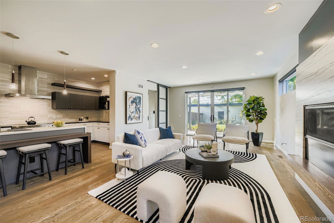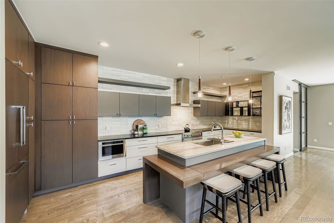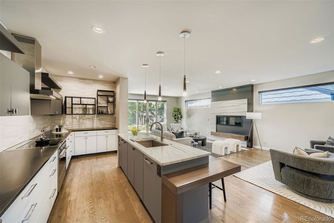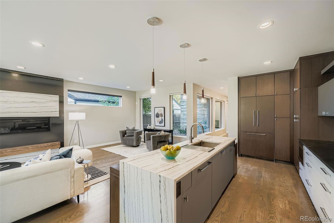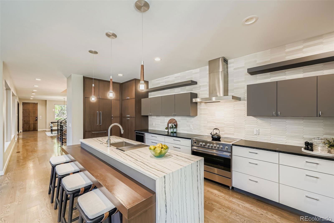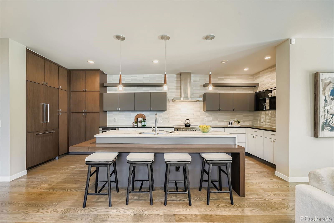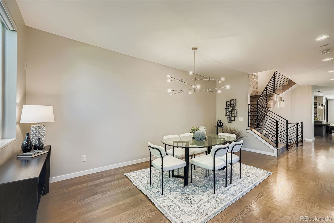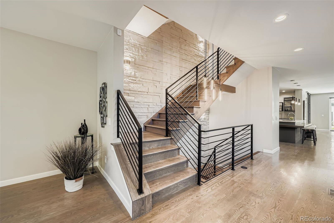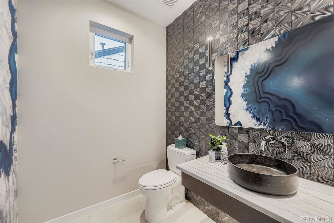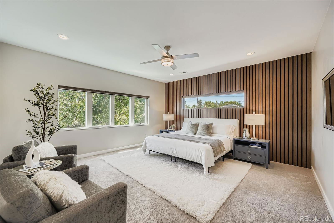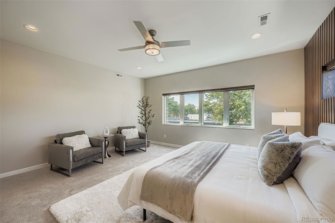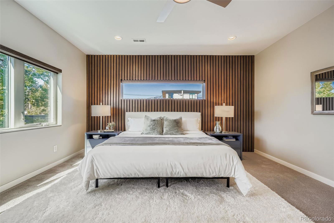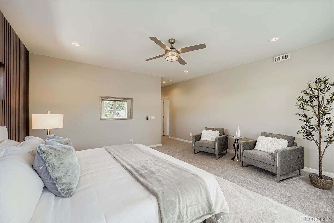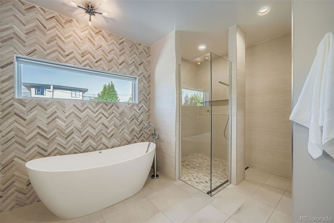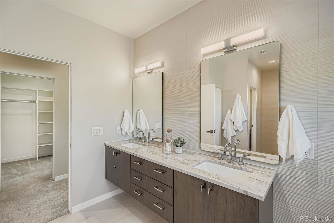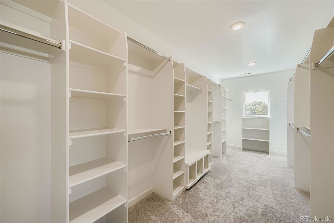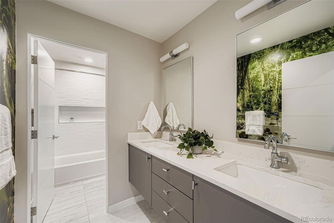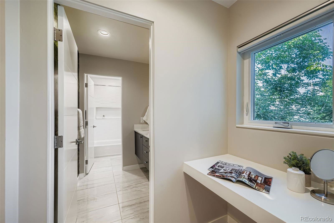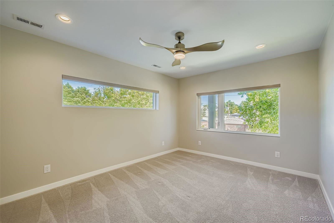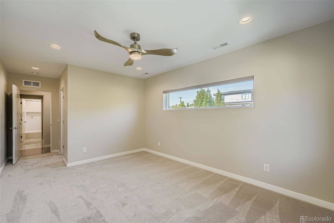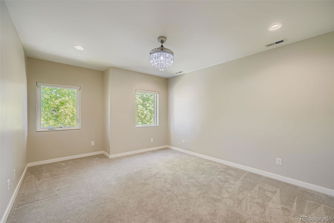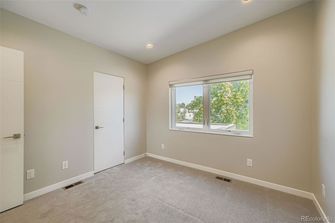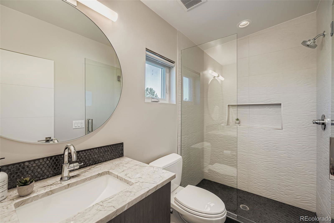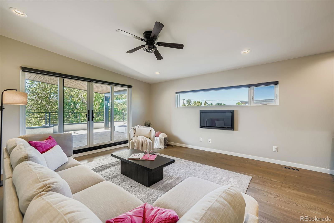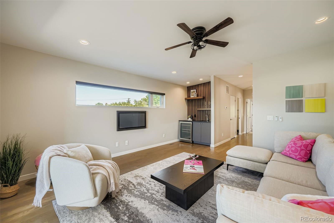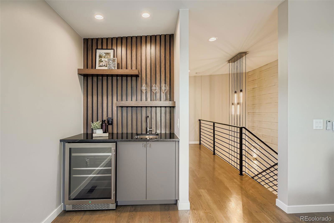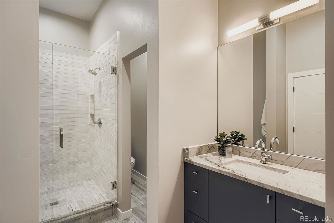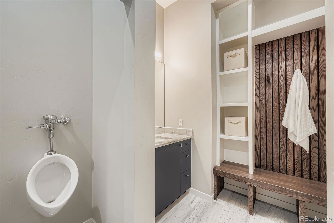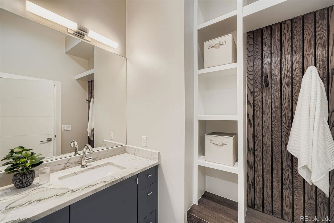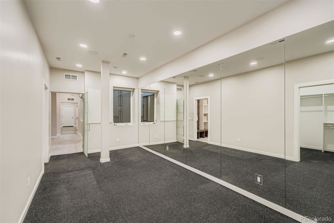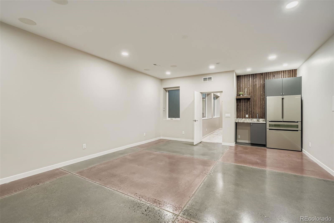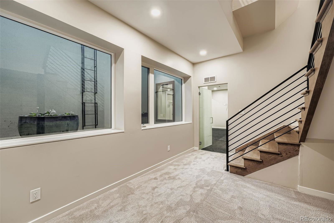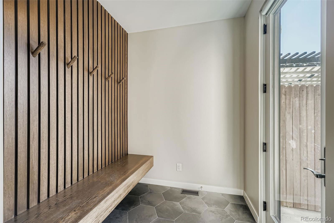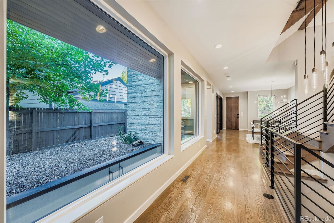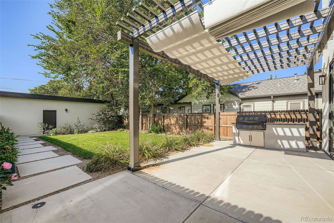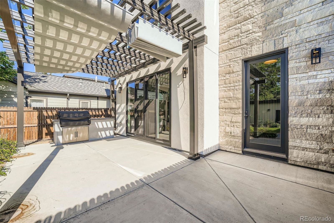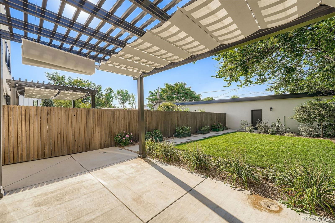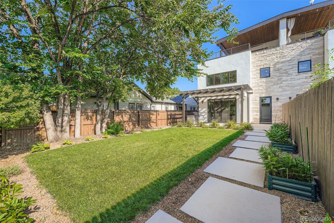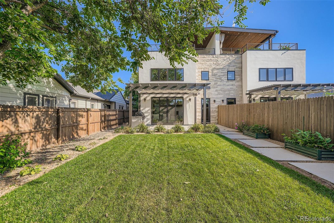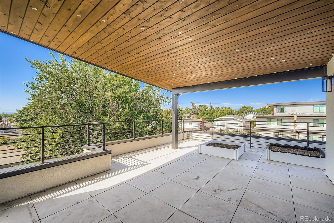3210 W 27th Avenue, Denver, CO 80211
- $1,999,999
- 4
- BD
- 5
- BA
- 5,032
- SqFt
Courtesy of Your Castle Realty LLC . Loren.Bimler@YourCastle.com,303-962-4272
- List Price
- $1,999,999
- Type
- Multifamily
- Status
- COMING SOON
- MLS Number
- 9753460
- Finished Sqft
- 5,032
- Above Grade Sqft
- 3871
- Total Sqft
- 5092
- Subdivision
- West Highland
- Sub-Area
- West Highland
- Year Built
- 2019
Property Description
Welcome home! As you step into this exquisite custom residence, you'll immediately notice the high-end finishes and luxurious features throughout. From the stunning lighting and striking stone wall that flows from the top floor down to the basement level, to the top-of-the-line appliances, no detail has been overlooked. Upon entry, you're greeted by a bright, spacious office and a separate dining room. This home has been meticulously maintained making it feel like brand new! The open-concept kitchen and living area are flooded with natural light and are perfect for both daily living and entertaining, and feature a full wall of glass doors that open to the back patio. The outdoor space boasts a custom island and built-in Blaze BBQ grill, creating an ideal setting for gatherings. As you descend to the basement, you'll find a well-lit landing leading to a versatile gym equipped with a locker room, a ¾ bathroom with a walk-in shower, urinal, and custom shelving. The gym also features a full wall of mirrors, rubber gym flooring, and a premium speaker system. Adjacent is a stylish bonus room with custom flooring, speaker system, a wet bar, and a Bosch refrigerator/freezer with a spacious wine drawer, perfect for entertaining or relaxing. The second floor is your private retreat, featuring a luxurious primary suite with a generous walk-in closet and built-in shelving. The spa-like 5-piece bathroom includes a freestanding soaking tub and a walk-in shower. Two additional bedrooms and another full bathroom complete this level. Up on the third floor, you'll discover a versatile space with a fourth bedroom and a ¾ bathroom. There’s also a second living room or loft area with a wet bar and wine cooler. A full wall of glass doors opens to a large, covered rooftop patio, offering breathtaking mountain and city views. Located close to excellent restaurants, shopping, and entertainment, this home provides a welcoming community vibe while offering your own private oasis.
Additional Information
- School District
- Denver 1
- Elementary School
- Brown
- Middle School
- Skinner
- High School
- North
- Garage Spaces
- 3
- Parking Spaces
- 3
- Parking Features
- Electric Vehicle Charging Station(s)
- Style
- Urban Contemporary
- Basement
- Bath/Stubbed, Finished, Full, Sump Pump
- Basement Finished
- Yes
- Lot Size
- 3,920
- Acres
- 0.09
- Taxes
- $9,355
- Tax Year
- 2024
- View
- City, Mountain(s)
Mortgage Calculator

The content relating to real estate for sale in this Web site comes in part from the Internet Data eXchange (“IDX”) program of METROLIST, INC., DBA RECOLORADO® Real estate listings held by brokers other than Real Estate Company are marked with the IDX Logo. This information is being provided for the consumers’ personal, non-commercial use and may not be used for any other purpose. All information subject to change and should be independently verified. IDX Terms and Conditions
